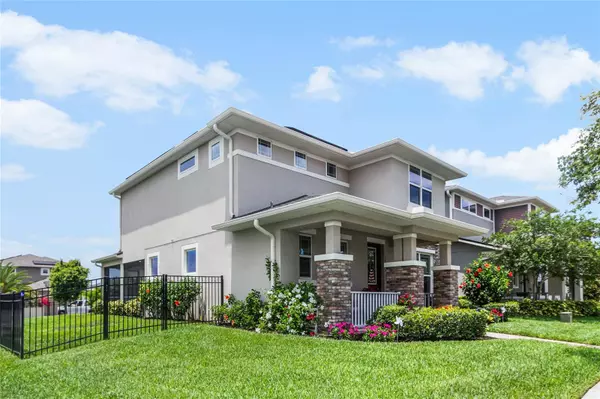For more information regarding the value of a property, please contact us for a free consultation.
Key Details
Sold Price $600,000
Property Type Single Family Home
Sub Type Single Family Residence
Listing Status Sold
Purchase Type For Sale
Square Footage 2,008 sqft
Price per Sqft $298
Subdivision Hawksmoor-Ph 1
MLS Listing ID O6206115
Sold Date 06/27/24
Bedrooms 3
Full Baths 2
Half Baths 1
Construction Status Financing,Inspections
HOA Fees $115/mo
HOA Y/N Yes
Originating Board Stellar MLS
Year Built 2019
Annual Tax Amount $4,758
Lot Size 6,534 Sqft
Acres 0.15
Property Description
Welcome to your dream home in the sought-after Winter Garden area! This stunning 3-bedroom, 2.5-bath solar home sits on a desirable corner lot and is in immaculate condition, showcasing an abundance of modern touches and upgrades that today's buyers crave. As you approach, you'll be impressed by the perfectly manicured landscaping and the expansive fenced side yard. Step through the covered front patio into a welcoming foyer with beautiful wood-look tile floors that flow seamlessly throughout the living areas. To your right, a spacious office features an 8 foot custom glass and wood door, inviting ample natural light. A conveniently located guest bath is situated across the foyer. The open living area is bright and airy, with numerous windows allowing natural light to flood the space. The kitchen is a chef's delight, offering plenty of cabinet and counter space with granite countertops, upgraded handle pulls, top-of-the-line Whirlpool appliances, a designer pantry door, a tiled backsplash, and a stylish pendant light over the counter-height island—perfect for casual meals. The kitchen overlooks the living room and dining area, which opens onto an extended screened lanai that wraps around the side of the house. This outdoor space is ideal for relaxing and enjoying the beautiful Florida weather, providing the perfect indoor-outdoor living experience. The downstairs is completed with an alcove leading to the garage, featuring built-in shelving which makes the perfect drop zone as you enter the house. The upgraded stair rail enhances the open feel as you move to the second floor, where you'll find all the bedrooms, two full baths, and a laundry room. Once upstairs, you will notice that all the doors are 8 foot throughout both floors of the house. The primary suite is a tranquil retreat, offering a spacious bedroom and an en-suite bath with a soaking tub, a glass-enclosed shower, a double sink vanity, and a large walk-in closet. The additional bedrooms are generously sized and share a full bath with a large vanity and a tub with a shower. The Hawksmoor subdivision boasts a range of amenities, including a clubhouse, pool, kids splash pad, fitness center, playground, walking trails, and pavilions perfect for picnics. Don't miss the chance to make this exceptional home yours and enjoy all the benefits of living in this vibrant community. AT FULL PRICE SELLERS WILL PAY OFF THE SOLAR LOAN AT CLOSING, MEANING YOU WILL ONLY HAVE A MINIMAL MONTHLY ELECTRIC BILL. CURRENT BILL RUNS AROUND $45 PER MONTH.
Location
State FL
County Orange
Community Hawksmoor-Ph 1
Zoning P-D
Rooms
Other Rooms Den/Library/Office, Inside Utility
Interior
Interior Features Ceiling Fans(s), Eat-in Kitchen, High Ceilings, Kitchen/Family Room Combo, Open Floorplan, PrimaryBedroom Upstairs, Solid Wood Cabinets, Stone Counters, Thermostat, Walk-In Closet(s)
Heating Central, Electric, Heat Pump
Cooling Central Air
Flooring Carpet, Tile
Fireplace false
Appliance Dishwasher, Disposal, Electric Water Heater, Microwave, Range, Refrigerator
Laundry Laundry Room, Upper Level
Exterior
Exterior Feature Irrigation System, Sidewalk, Sliding Doors
Parking Features Alley Access, Driveway, Garage Door Opener, Garage Faces Rear
Garage Spaces 2.0
Fence Other
Community Features Association Recreation - Owned, Clubhouse, Community Mailbox, Deed Restrictions, Fitness Center, Pool, Sidewalks
Utilities Available Cable Available, Electricity Connected, Phone Available, Public, Sewer Connected, Solar, Water Connected
Amenities Available Clubhouse, Fence Restrictions, Fitness Center, Pool
Roof Type Shingle
Porch Covered, Rear Porch, Screened
Attached Garage true
Garage true
Private Pool No
Building
Lot Description Corner Lot, In County, Paved
Story 2
Entry Level Two
Foundation Slab
Lot Size Range 0 to less than 1/4
Sewer Public Sewer
Water Public
Architectural Style Contemporary
Structure Type Block,Stucco
New Construction false
Construction Status Financing,Inspections
Schools
Elementary Schools Hamlin Elementary
Middle Schools Water Spring Middle
High Schools Horizon High School
Others
Pets Allowed Yes
Senior Community No
Ownership Fee Simple
Monthly Total Fees $115
Acceptable Financing Cash, Conventional, VA Loan
Membership Fee Required Required
Listing Terms Cash, Conventional, VA Loan
Special Listing Condition None
Read Less Info
Want to know what your home might be worth? Contact us for a FREE valuation!

Our team is ready to help you sell your home for the highest possible price ASAP

© 2025 My Florida Regional MLS DBA Stellar MLS. All Rights Reserved.
Bought with COLDWELL BANKER REALTY
GET MORE INFORMATION
Peggie McQueen
Broker Associate | License ID: BK3425403
Broker Associate License ID: BK3425403



