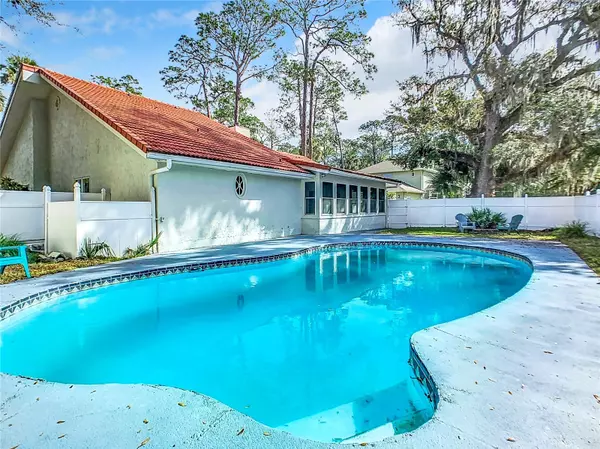For more information regarding the value of a property, please contact us for a free consultation.
Key Details
Sold Price $375,000
Property Type Single Family Home
Sub Type Single Family Residence
Listing Status Sold
Purchase Type For Sale
Square Footage 1,892 sqft
Price per Sqft $198
Subdivision Stone Island Estates Unit 03
MLS Listing ID V4934549
Sold Date 06/26/24
Bedrooms 3
Full Baths 2
Half Baths 1
Construction Status Completed
HOA Fees $54/ann
HOA Y/N Yes
Originating Board Stellar MLS
Annual Recurring Fee 650.0
Year Built 1986
Annual Tax Amount $1,790
Lot Size 0.380 Acres
Acres 0.38
Lot Dimensions 134x125
Property Sub-Type Single Family Residence
Property Description
TAKING BACKUPS - STONE ISLAND POOL HOME - Updated and Todays Floorplan with Terrific living space. No stuffy formal rooms you'll never use. - Just a BIG great room, HUGE kitchen & sunny Florida Room-THIS IS FLORIDA LIVING! The 23' kitchen has multiple dining options & room for all the cooks and the island is movable giving you all kinds of flexibility. The New kitchen has great looking cabinetry which has pullouts, new appliances & recessed lighting. The kitchen opens to the BIG Florida room which overlooks the pool. The great room has glass windows giving you the option to open as a screen room or close for year around living. The Great room has a wood burning fireplace, vaulted ceiling and recessed lighting. The house has the same tile flooring throughout so all the spaces are visually tied together. VERY NICE! Split bedroom plan for privacy. The spacious master has extra large closet and bath with jetted tub and separate shower. All the rooms are spacious, even the laundry room which has a 1/2 bath. The garage is 23' deep big enough for TRUCKS! CEMENT TILE ROOF! Stone Island has a boat ramp on Lake Monroe, horse stables, pickleball and tennis courts , community fire pit, playground and acres of parks. This is a golf cart community and the Spring to Spring trail is a short cycle away-you can cycle to the beach or Blue Springs Park! Everyone Loves Stone Island!
Location
State FL
County Volusia
Community Stone Island Estates Unit 03
Zoning 01R3
Rooms
Other Rooms Florida Room, Great Room, Inside Utility
Interior
Interior Features Ceiling Fans(s), Eat-in Kitchen, High Ceilings, Living Room/Dining Room Combo, Split Bedroom, Vaulted Ceiling(s), Walk-In Closet(s)
Heating Electric, Heat Pump
Cooling Central Air
Flooring Ceramic Tile
Fireplaces Type Living Room, Wood Burning
Furnishings Unfurnished
Fireplace true
Appliance Dishwasher, Electric Water Heater, Microwave, Range, Range Hood, Refrigerator
Laundry Inside, Laundry Room
Exterior
Exterior Feature Sliding Doors
Parking Features Garage Door Opener, Garage Faces Side, Parking Pad
Garage Spaces 2.0
Fence Vinyl
Pool Gunite, In Ground
Community Features Golf Carts OK, Stable(s), Park, Playground, Tennis Courts
Utilities Available BB/HS Internet Available, Cable Available, Electricity Connected, Sewer Connected
Amenities Available Horse Stables, Park, Pickleball Court(s), Playground, Tennis Court(s)
Water Access 1
Water Access Desc Lake,River
View Pool
Roof Type Tile
Porch Enclosed, Porch, Rear Porch
Attached Garage true
Garage true
Private Pool Yes
Building
Lot Description Cleared, Flood Insurance Required, FloodZone, In County, Landscaped, Level, Paved
Story 1
Entry Level One
Foundation Slab
Lot Size Range 1/4 to less than 1/2
Sewer Public Sewer
Water Public
Architectural Style Mediterranean
Structure Type Stucco,Wood Frame
New Construction false
Construction Status Completed
Schools
Elementary Schools Osteen Elem
Middle Schools Heritage Middle
High Schools Pine Ridge High School
Others
Pets Allowed Yes
Senior Community No
Ownership Fee Simple
Monthly Total Fees $54
Acceptable Financing Cash, Conventional, FHA, VA Loan
Membership Fee Required Required
Listing Terms Cash, Conventional, FHA, VA Loan
Special Listing Condition None
Read Less Info
Want to know what your home might be worth? Contact us for a FREE valuation!

Our team is ready to help you sell your home for the highest possible price ASAP

© 2025 My Florida Regional MLS DBA Stellar MLS. All Rights Reserved.
Bought with UNITED REAL ESTATE PREFERRED
GET MORE INFORMATION
Peggie McQueen
Broker Associate | License ID: BK3425403
Broker Associate License ID: BK3425403



