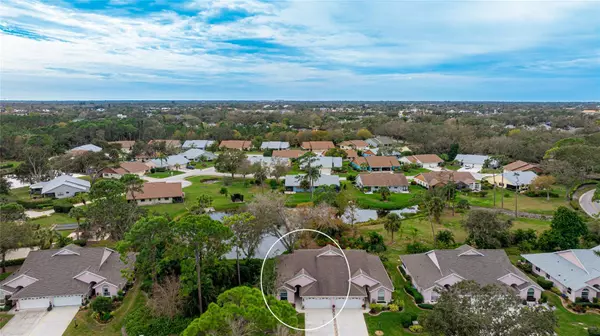For more information regarding the value of a property, please contact us for a free consultation.
Key Details
Sold Price $350,000
Property Type Single Family Home
Sub Type Villa
Listing Status Sold
Purchase Type For Sale
Square Footage 1,419 sqft
Price per Sqft $246
Subdivision Chestnut Creek Villas
MLS Listing ID A4611244
Sold Date 07/01/24
Bedrooms 2
Full Baths 2
HOA Fees $180/mo
HOA Y/N Yes
Originating Board Stellar MLS
Annual Recurring Fee 2760.0
Year Built 1987
Annual Tax Amount $3,021
Lot Size 4,356 Sqft
Acres 0.1
Property Sub-Type Villa
Property Description
Nestled in the peaceful 55+ community of Chestnut Creek, this villa offers an elegant and comfortable living experience. Take a leisurely drive through the tree-lined streets to discover this well-maintained property featuring 2 bedrooms, 2 bathrooms, and a bright Florida room, providing just over 1,400 sq ft of living area. Approaching the villa, you'll immediately notice the well-maintained and mature landscaping that sets the perfect tone for this inviting space. The open floor plan, enhanced by cathedral ceilings, creates a welcoming ambiance while the kitchen, strategically overlooking the living space, becomes an ideal spot for entertaining. The kitchen showcases new cabinets, including an island, complemented by granite countertops, and updated appliances. A coffee bar adds a touch of convenience, and large windows allow natural light to fill the room. The Florida room, accessible through a sliding glass door, is a bright space that looks out to a serene pond view. It provides access to a small patio area outside, creating the perfect setting for enjoying the outdoors. Situated next to a conservation area, this space enhances the connection between indoor comfort and the natural surroundings. The primary suite, with access to the Florida room, features an updated ensuite bathroom, providing a comfortable retreat. At the front of the unit, a second updated bathroom and bedroom ensure privacy for guests and let in ample natural light through a large window. With approximately $65,000 worth of updates, including the removal of popcorn ceilings, renovated bathrooms, an updated kitchen, new flooring, and lighting fixtures, this villa is move-in ready. Residents of Chestnut Creek enjoy access to community amenities such as a heated pool, tennis courts, bocce courts, and pavilions. The central location is convenient for shopping and dining, and Gulf beaches are just a short drive away. Make this elegant villa in Chestnut Creek your new home and embrace a lifestyle of comfort and simplicity.
Location
State FL
County Sarasota
Community Chestnut Creek Villas
Zoning RSF1
Rooms
Other Rooms Florida Room
Interior
Interior Features Ceiling Fans(s), Eat-in Kitchen, High Ceilings, Living Room/Dining Room Combo, Open Floorplan, Solid Wood Cabinets, Split Bedroom, Stone Counters, Thermostat, Vaulted Ceiling(s), Walk-In Closet(s), Window Treatments
Heating Central
Cooling Central Air
Flooring Marble, Tile
Fireplace false
Appliance Dishwasher, Microwave, Range, Refrigerator
Laundry Inside, Laundry Room
Exterior
Exterior Feature Lighting, Rain Gutters, Sliding Doors
Parking Features Garage Door Opener
Garage Spaces 2.0
Community Features Buyer Approval Required, Community Mailbox, Deed Restrictions, Pool, Sidewalks, Tennis Courts
Utilities Available BB/HS Internet Available, Cable Connected, Electricity Connected, Public, Sewer Available, Water Connected
Amenities Available Pool, Shuffleboard Court, Tennis Court(s)
View Y/N 1
View Trees/Woods, Water
Roof Type Shingle
Attached Garage true
Garage true
Private Pool No
Building
Story 1
Entry Level One
Foundation Slab
Lot Size Range 0 to less than 1/4
Sewer Public Sewer
Water Public
Structure Type Block,Stucco
New Construction false
Schools
Elementary Schools Garden Elementary
Middle Schools Venice Area Middle
High Schools Venice Senior High
Others
Pets Allowed Breed Restrictions
HOA Fee Include Cable TV,Common Area Taxes,Pool,Escrow Reserves Fund,Insurance,Maintenance Grounds,Recreational Facilities
Senior Community Yes
Pet Size Medium (36-60 Lbs.)
Ownership Fee Simple
Monthly Total Fees $230
Acceptable Financing Cash, Conventional, FHA, VA Loan
Membership Fee Required Required
Listing Terms Cash, Conventional, FHA, VA Loan
Num of Pet 2
Special Listing Condition None
Read Less Info
Want to know what your home might be worth? Contact us for a FREE valuation!

Our team is ready to help you sell your home for the highest possible price ASAP

© 2025 My Florida Regional MLS DBA Stellar MLS. All Rights Reserved.
Bought with KW PEACE RIVER PARTNERS
GET MORE INFORMATION
Peggie McQueen
Broker Associate | License ID: BK3425403
Broker Associate License ID: BK3425403



