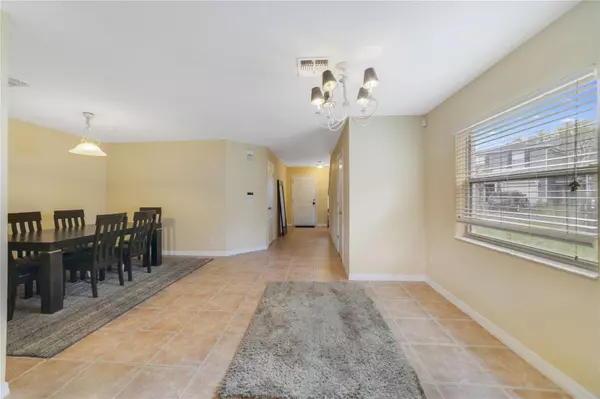For more information regarding the value of a property, please contact us for a free consultation.
Key Details
Sold Price $372,000
Property Type Townhouse
Sub Type Townhouse
Listing Status Sold
Purchase Type For Sale
Square Footage 1,889 sqft
Price per Sqft $196
Subdivision Waterford Villas 51 103
MLS Listing ID O6186248
Sold Date 07/01/24
Bedrooms 3
Full Baths 2
Half Baths 1
Construction Status Appraisal,Financing,Inspections
HOA Fees $241/mo
HOA Y/N Yes
Originating Board Stellar MLS
Year Built 2004
Annual Tax Amount $4,446
Lot Size 1,742 Sqft
Acres 0.04
Lot Dimensions 21x85
Property Description
Waterford Lakes MOVE-IN READY END-UNIT TOWNHOME with POND VIEWS and gated access, zoned for TOP-RATED SCHOOLS! The cozy covered front porch and 1-car garage welcome you home and invite you to come inside and imagine your new home sweet home. The foyer opens up for a flexible formal dining space with a natural flow into the open kitchen with space for a dinette and living room with sliding glass door access to a small rear patio where you can enjoy the water views! Take note as you explore that the entire main floor is TILE and the upstairs is LUXURY VINYL PLANK for easy maintenance. All of the bedrooms can be found on the second floor including a spacious PRIMARY SUITE with twin windows for great natural light, WALK-IN CLOSET and private en-suite bath. Bedrooms two and three share a second full bath and there is a LOFT for additional versatile space and is where you will find your laundry closet. Waterford Villas is a sought after GATED COMMUNITY with great amenities that include a COMMUNITY POOL, playground and more. You are just minutes to Waterford Lakes Town Center offering shops, dining and entertainment in a park-like open-air shopping environment. Residents can take advantage of the short commute to UCF, Seminole State College, Valencia College and SR 408 for easy access to Downtown Orlando. Call today to schedule your tour!
Location
State FL
County Orange
Community Waterford Villas 51 103
Zoning P-D
Rooms
Other Rooms Formal Dining Room Separate, Loft
Interior
Interior Features Ceiling Fans(s), Eat-in Kitchen, Kitchen/Family Room Combo, Open Floorplan, Solid Wood Cabinets, Split Bedroom, Stone Counters, Thermostat, Walk-In Closet(s)
Heating Central, Electric
Cooling Central Air
Flooring Luxury Vinyl, Tile
Fireplace false
Appliance Dishwasher, Dryer, Microwave, Range, Refrigerator, Washer
Laundry Laundry Closet, Upper Level
Exterior
Exterior Feature Lighting, Sidewalk, Sliding Doors
Parking Features Driveway
Garage Spaces 1.0
Community Features Gated Community - No Guard, Playground, Pool, Sidewalks
Utilities Available BB/HS Internet Available, Cable Available, Electricity Available, Public, Water Available
View Y/N 1
View Water
Roof Type Shingle
Porch Covered, Front Porch, Patio
Attached Garage true
Garage true
Private Pool No
Building
Lot Description Sidewalk, Paved
Entry Level Two
Foundation Slab
Lot Size Range 0 to less than 1/4
Sewer Public Sewer
Water Public
Structure Type Block,Stucco
New Construction false
Construction Status Appraisal,Financing,Inspections
Schools
Elementary Schools Castle Creek Elem
Middle Schools Legacy Middle
High Schools East River High
Others
Pets Allowed Yes
HOA Fee Include Pool,Maintenance Grounds,Recreational Facilities
Senior Community No
Ownership Fee Simple
Monthly Total Fees $241
Acceptable Financing Cash, Conventional, FHA, VA Loan
Membership Fee Required Required
Listing Terms Cash, Conventional, FHA, VA Loan
Special Listing Condition None
Read Less Info
Want to know what your home might be worth? Contact us for a FREE valuation!

Our team is ready to help you sell your home for the highest possible price ASAP

© 2025 My Florida Regional MLS DBA Stellar MLS. All Rights Reserved.
Bought with COMPASS FLORIDA LLC
GET MORE INFORMATION
Peggie McQueen
Broker Associate | License ID: BK3425403
Broker Associate License ID: BK3425403



