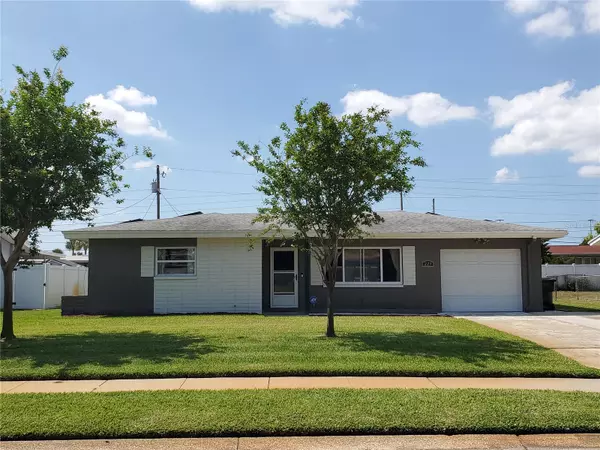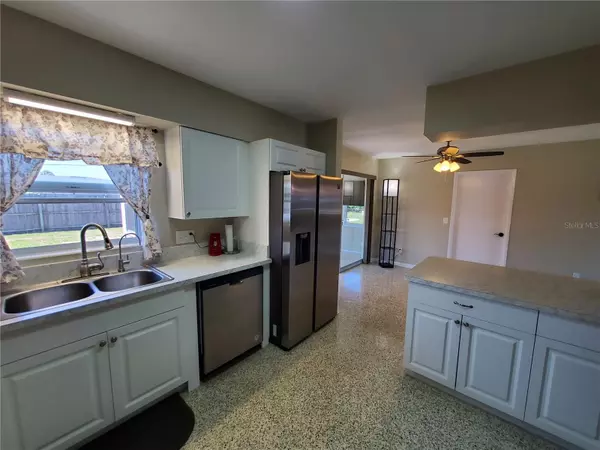For more information regarding the value of a property, please contact us for a free consultation.
Key Details
Sold Price $370,000
Property Type Single Family Home
Sub Type Single Family Residence
Listing Status Sold
Purchase Type For Sale
Square Footage 1,194 sqft
Price per Sqft $309
Subdivision Central Park Estates
MLS Listing ID U8240258
Sold Date 07/02/24
Bedrooms 2
Full Baths 1
Half Baths 1
Construction Status Appraisal,Financing,Inspections
HOA Y/N No
Originating Board Stellar MLS
Year Built 1960
Annual Tax Amount $3,046
Lot Size 6,969 Sqft
Acres 0.16
Lot Dimensions 70x100
Property Description
This spectacular 2-bedroom home features numerous upgrades and updates tailored for modern living! Enjoy the peace of mind and convenience of a new 200 Amp Electrical Panel installed in 2023, along with solar roof panels added in 2022, which significantly minimizes monthly Duke Energy bills. Adding to the home's appeal, it has been recently painted both inside and out, enhancing its fresh and inviting atmosphere. The main bathroom boasts the comfort of a Kohler step-in jetted tub/shower, newly installed in 2021. The half bath is conveniently located in the garage for easy clean up after a long day at one of the nearby beaches. This home also offers modern amenities such as stackable front load washer and dryer, and an irrigation pump with a timer, all added in 2022. The kitchen is a chef's delight with new stainless appliances in 2022, breakfast bar, a skylight to bring in the natural light and loads of cabinet and counter space. For energy efficiency, newer double-pane windows and an 80-gallon water heater contribute to lower utility costs. Exit the large 12 x 17 Florida Room to the outside patio and huge back yard, perfect for grilling and gatherings. For added security, the home is equipped with ADT security, a ring doorbell and garage door and opener, new in 2021. Plus, a home generator connected to a 110-gallon propane tank ensures you're prepared for any power outages. There's a convenient two-car wide driveway for all your vehicles as well as a backyard storage shed for storing tools and lawn equipment. Conveniently located to schools, Eagle Lake Park, Highland Recreation Complex, shopping, dining, and world-famous beaches. This home offers both comfort and convenience for the modern homeowner!
Location
State FL
County Pinellas
Community Central Park Estates
Direction S
Rooms
Other Rooms Florida Room
Interior
Interior Features Ceiling Fans(s), Eat-in Kitchen, Window Treatments
Heating Central, Electric
Cooling Central Air, Mini-Split Unit(s)
Flooring Ceramic Tile, Terrazzo
Fireplace false
Appliance Dishwasher, Disposal, Dryer, Electric Water Heater, Kitchen Reverse Osmosis System, Microwave, Range, Refrigerator, Washer, Water Softener
Laundry In Garage
Exterior
Exterior Feature Irrigation System, Rain Gutters, Sidewalk
Parking Features Bath In Garage, Driveway, Garage Door Opener, Oversized
Garage Spaces 1.0
Community Features Sidewalks
Utilities Available Cable Connected, Fire Hydrant, Sewer Connected, Solar, Sprinkler Well, Street Lights
Roof Type Shingle
Porch Patio
Attached Garage true
Garage true
Private Pool No
Building
Lot Description Sidewalk
Story 1
Entry Level One
Foundation Slab
Lot Size Range 0 to less than 1/4
Sewer Public Sewer
Water Public
Structure Type Block,Stucco
New Construction false
Construction Status Appraisal,Financing,Inspections
Schools
Elementary Schools Ponce De Leon Elementary-Pn
Middle Schools Largo Middle-Pn
High Schools Largo High-Pn
Others
Pets Allowed Yes
Senior Community No
Ownership Fee Simple
Acceptable Financing Cash, Conventional, FHA, VA Loan
Listing Terms Cash, Conventional, FHA, VA Loan
Special Listing Condition None
Read Less Info
Want to know what your home might be worth? Contact us for a FREE valuation!

Our team is ready to help you sell your home for the highest possible price ASAP

© 2025 My Florida Regional MLS DBA Stellar MLS. All Rights Reserved.
Bought with ANDREWS & ASSOCIATES REALTY
GET MORE INFORMATION
Peggie McQueen
Broker Associate | License ID: BK3425403
Broker Associate License ID: BK3425403



