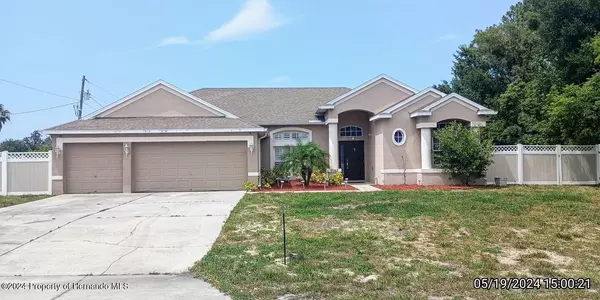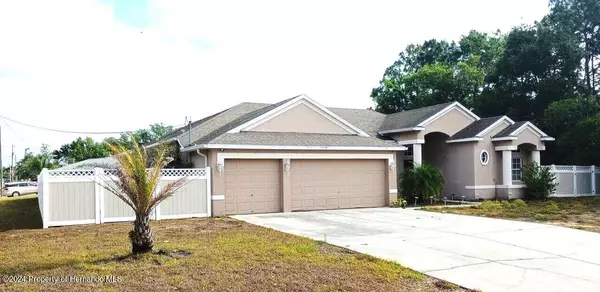For more information regarding the value of a property, please contact us for a free consultation.
Key Details
Sold Price $447,000
Property Type Single Family Home
Sub Type Single Family Residence
Listing Status Sold
Purchase Type For Sale
Square Footage 2,406 sqft
Price per Sqft $185
Subdivision Spring Hill Unit 15
MLS Listing ID 2238317
Sold Date 07/08/24
Style Ranch
Bedrooms 4
Full Baths 3
HOA Y/N No
Originating Board Hernando County Association of REALTORS®
Year Built 2006
Annual Tax Amount $7,235
Tax Year 2023
Lot Size 0.310 Acres
Acres 0.31
Property Description
Stylish move in ready Mercedes Pool Home! 4 bedrooms, 3 full bathrooms, and a 3 Car Garage! Beautiful ceramic tile flooring installed throughout! Spacious kitchen features an open plan with breakfast bar, stainless appliance package, a large granite topped center island great for preparing meals and perfect for all occasions, and an abundance of cabinets that have all been recently refaced with slide out drawers! Formal living and dining room areas and a large open family room w/ built in entertainment wall and an abundance of natural light! Master suite with 2 walk in closets was recently remodeled with beautiful marble tops, dual vanities, large separate shower and a modern, inviting garden tub, a true spa like retreat! Party on the oversized paver screen enclosed pool deck w/ custom heated saltwater pool! Privacy vinyl fenced rear and side yard with room for parking a boat and more! Work from Home? Private office w/A/C located in part of the 3rd car garage space. Large inside laundry room. All appliances including washer and dryer are included! This Home is ideal for mother-in-law suite use as well! Ideal location! This is a must-see Home! Call today before this great Home is SOLD!
Location
State FL
County Hernando
Community Spring Hill Unit 15
Zoning R1A
Direction Mariner Blvd (E) Monarch St
Interior
Interior Features Breakfast Bar, Built-in Features, Ceiling Fan(s), Double Vanity, Kitchen Island, Pantry, Primary Bathroom -Tub with Separate Shower, Vaulted Ceiling(s), Walk-In Closet(s), Split Plan
Heating Central, Electric
Cooling Central Air, Electric, Wall/Window Unit(s), Other
Flooring Tile
Appliance Dishwasher, Disposal, Dryer, Electric Oven, Refrigerator, Washer
Laundry Sink
Exterior
Exterior Feature ExteriorFeatures
Parking Features Attached, Electric Vehicle Charging Station(s), Garage Door Opener, Other
Garage Spaces 3.0
Fence Privacy, Vinyl
Utilities Available Cable Available
View Y/N No
Garage Yes
Building
Lot Description Corner Lot
Story 1
Water Public
Architectural Style Ranch
Level or Stories 1
New Construction No
Schools
Elementary Schools Explorer K-8
Middle Schools Explorer K-8
High Schools Springstead
Others
Tax ID R32-323-17-5150-0937-0010
Acceptable Financing Cash, Conventional, USDA Loan, VA Loan
Listing Terms Cash, Conventional, USDA Loan, VA Loan
Read Less Info
Want to know what your home might be worth? Contact us for a FREE valuation!

Our team is ready to help you sell your home for the highest possible price ASAP
GET MORE INFORMATION
Peggie McQueen
Broker Associate | License ID: BK3425403
Broker Associate License ID: BK3425403



