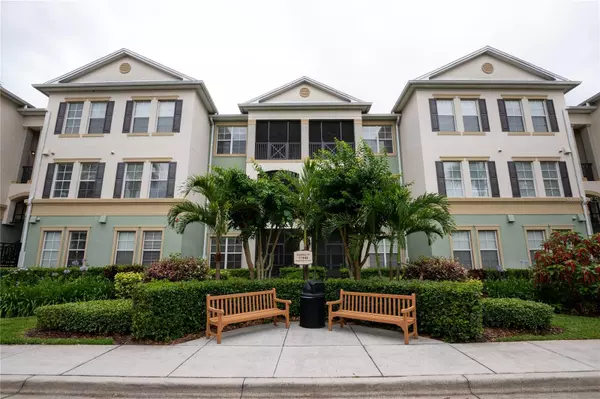For more information regarding the value of a property, please contact us for a free consultation.
Key Details
Sold Price $365,000
Property Type Condo
Sub Type Condominium
Listing Status Sold
Purchase Type For Sale
Square Footage 1,442 sqft
Price per Sqft $253
Subdivision Lakeside/Lks/Windermere
MLS Listing ID S5105085
Sold Date 07/09/24
Bedrooms 3
Full Baths 2
Condo Fees $485
Construction Status Inspections
HOA Y/N No
Originating Board Stellar MLS
Year Built 2007
Annual Tax Amount $2,648
Lot Size 0.370 Acres
Acres 0.37
Property Description
Luxury living meets convenience and comfort in this exquisite Windermere 3RD FLOOR CORNER unit. Constructed with concrete walls, this home offers unparalleled peace and privacy. Step into the primary bedroom or the lanai and enjoy enchanting views of DISNEY FIREWORKS, a nightly spectacle to behold. Inside, LUXURY VINYL and TRAVERTINE Tile Flooring grace every corner, blending sophistication with easy maintenance. An ELEVATOR adds convenience, ensuring every corner of this spacious home is easily accessible. Entertain guests effortlessly with a kitchen boasting not one, but TWO PANTRIES, and EXTRA SHELVING in the kitchen, laundry room, and primary closet for additional storage space. The primary bathroom features a luxurious WALK-IN SHOWER, perfect for unwinding after a long day. Community amenities abound, from a stroll to the dock on the lake to volleyball and picnic areas. The highlight? The BEST COMMUNITY POOL in town, evoking a resort-like ambiance, alongside a clubhouse offering a range of activities, from billiards to fitness. Enjoy the lifestyle this condo provides. With 24-Hour Security, Concierge Trash Removal, and Exterior Maintance peace of mind is guaranteed. This Owner-Occupied haven is Meticulously maintained and Move-In Ready, boasting a Split Floor plan for added privacy. Step onto the spacious Screened Balcony, adorned with charming Ceramic Tiles and surrounded by lush treetops, offering a serene escape from the hustle and bustle. And the location? Simply unbeatable! Enjoy weekly events in Downtown Windermere. Easy access to Disney Parks, highways, shopping and restaurants across the street, short drive to Winter Garden Village, and top-rated schools. Don't miss the opportunity to call this fantastic Windermere retreat home, where luxury, convenience, and community converge seamlessly.
Location
State FL
County Orange
Community Lakeside/Lks/Windermere
Zoning P-D
Interior
Interior Features Ceiling Fans(s), Crown Molding, Living Room/Dining Room Combo, Open Floorplan, Primary Bedroom Main Floor, Solid Wood Cabinets, Split Bedroom, Stone Counters, Thermostat, Walk-In Closet(s)
Heating Central
Cooling Central Air
Flooring Luxury Vinyl, Travertine
Fireplace false
Appliance Dishwasher, Disposal, Microwave, Range
Laundry Electric Dryer Hookup, Inside, Laundry Closet, Same Floor As Condo Unit
Exterior
Exterior Feature Irrigation System, Sidewalk, Sliding Doors
Community Features Clubhouse, Community Mailbox, Deed Restrictions, Fitness Center, Pool, Sidewalks
Utilities Available BB/HS Internet Available, Cable Connected, Electricity Connected, Street Lights, Water Connected
View Trees/Woods
Roof Type Shingle
Porch Enclosed
Garage false
Private Pool No
Building
Story 3
Entry Level One
Foundation Slab
Sewer Public Sewer
Water Public
Structure Type Block
New Construction false
Construction Status Inspections
Schools
Elementary Schools Sunset Park Elem
Middle Schools Horizon West Middle School
High Schools Windermere High School
Others
Pets Allowed Cats OK, Dogs OK
HOA Fee Include Pool,Maintenance Structure,Maintenance Grounds,Management,Private Road,Recreational Facilities,Security,Sewer,Trash,Water
Senior Community No
Pet Size Extra Large (101+ Lbs.)
Ownership Condominium
Monthly Total Fees $485
Acceptable Financing Cash, Conventional, FHA, VA Loan
Membership Fee Required Required
Listing Terms Cash, Conventional, FHA, VA Loan
Num of Pet 2
Special Listing Condition None
Read Less Info
Want to know what your home might be worth? Contact us for a FREE valuation!

Our team is ready to help you sell your home for the highest possible price ASAP

© 2025 My Florida Regional MLS DBA Stellar MLS. All Rights Reserved.
Bought with WATSON REALTY CORP
GET MORE INFORMATION
Peggie McQueen
Broker Associate | License ID: BK3425403
Broker Associate License ID: BK3425403

