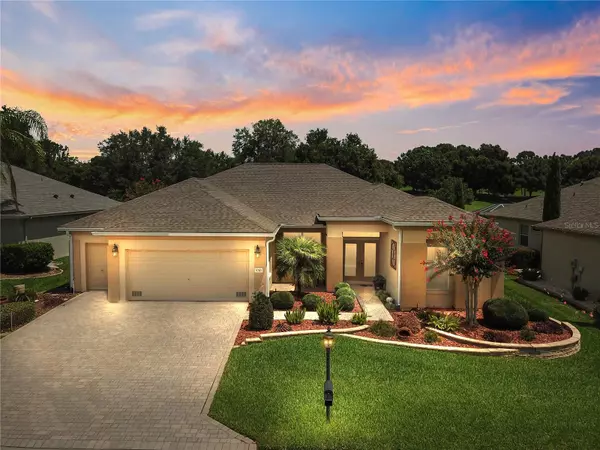For more information regarding the value of a property, please contact us for a free consultation.
Key Details
Sold Price $505,000
Property Type Single Family Home
Sub Type Single Family Residence
Listing Status Sold
Purchase Type For Sale
Square Footage 2,419 sqft
Price per Sqft $208
Subdivision Spruce Creek Gc
MLS Listing ID OM681342
Sold Date 07/26/24
Bedrooms 3
Full Baths 2
Construction Status Inspections
HOA Fees $184/mo
HOA Y/N Yes
Originating Board Stellar MLS
Year Built 2004
Annual Tax Amount $4,027
Lot Size 7,405 Sqft
Acres 0.17
Lot Dimensions 70x106
Property Description
Welcome to your luxurious new home, ideally situated on the 4th Fairway of the prestigious Masters Course, in Del Webb Golf & Country Club. This elegant concrete block stucco residence boasts exceptional curb appeal with a dedicated golf cart garage, gutters and downspouts, charming hacienda walls for landscaping, and a stylish paver driveway and walkway. Step through the impressive double leaded glass entry doors into a grand open area featuring a foyer, formal dining room, and formal living room. The space is accentuated with crown molding, ceiling fans, and 18-inch tile laid on a diagonal, creating a sophisticated and welcoming atmosphere. The expansive kitchen is a chef's dream, equipped with a solar tube, maple cabinets, tile backsplash, Solid surface stone countertops, and newer stainless steel appliances, including brand-new refrigerator. The luxury vinyl flooring extends through the kitchen and into the adjoining grand family room, which boasts plantation shutters and a cozy eat-in breakfast nook, perfect for casual meals. Designed with a split floor plan, the master suite offers a serene retreat with luxury vinyl flooring, crown molding, and plantation shutters and massive walk-in closet, while the ensuite bathroom features a frameless shower door, soaking tub, and dual raised sinks, providing ample space and comfort. The guest wing offers generous accommodations, ideal for visitors or multigenerational living with 2 bedrooms and separate guest bath. Enjoy outdoor living at its finest with an enclosed lanai featuring full-view acrylic windows, overlooking an open patio perfect for grilling and entertaining, all with expansive views of the golf course. Additional highlights of this magnificent home include a roof re-shingled in 2021, a new HVAC system in 2024, a whole-house water softener, tankless water heater, and added solar tubes throughout for enhanced natural light. Discover the perfect blend of luxury and comfort in this stunning golf course home. Schedule your viewing today and experience the exceptional lifestyle this residence offers!
Location
State FL
County Marion
Community Spruce Creek Gc
Zoning PUD
Rooms
Other Rooms Breakfast Room Separate, Formal Dining Room Separate, Formal Living Room Separate, Great Room
Interior
Interior Features Ceiling Fans(s), High Ceilings, Open Floorplan, Other, Primary Bedroom Main Floor, Solid Wood Cabinets, Split Bedroom, Stone Counters, Walk-In Closet(s), Window Treatments
Heating Heat Pump
Cooling Central Air
Flooring Carpet, Ceramic Tile, Luxury Vinyl
Fireplace false
Appliance Dishwasher, Dryer, Microwave, Range, Refrigerator, Tankless Water Heater, Washer, Water Softener
Laundry Inside, Laundry Room
Exterior
Exterior Feature Irrigation System, Rain Gutters
Parking Features Driveway, Garage Door Opener, Golf Cart Garage, Off Street, Oversized
Garage Spaces 3.0
Community Features Association Recreation - Owned, Clubhouse, Deed Restrictions, Dog Park, Fitness Center, Gated Community - Guard, Golf Carts OK, Golf, Pool, Restaurant, Sidewalks, Special Community Restrictions, Tennis Courts
Utilities Available BB/HS Internet Available, Cable Available, Electricity Connected, Phone Available, Sewer Connected, Underground Utilities, Water Connected
Amenities Available Basketball Court, Clubhouse, Fence Restrictions, Fitness Center, Gated, Golf Course, Pickleball Court(s), Pool, Recreation Facilities, Shuffleboard Court, Spa/Hot Tub, Storage, Tennis Court(s), Trail(s), Vehicle Restrictions
View Golf Course
Roof Type Shingle
Porch Patio
Attached Garage true
Garage true
Private Pool No
Building
Lot Description Cleared, In County, Landscaped, On Golf Course, Paved, Private
Story 1
Entry Level One
Foundation Slab
Lot Size Range 0 to less than 1/4
Sewer Public Sewer
Water Public
Structure Type Block,Concrete,Stucco
New Construction false
Construction Status Inspections
Others
Pets Allowed Cats OK, Dogs OK
HOA Fee Include Guard - 24 Hour,Common Area Taxes,Pool,Escrow Reserves Fund,Management,Private Road,Recreational Facilities,Trash
Senior Community Yes
Ownership Fee Simple
Monthly Total Fees $184
Acceptable Financing Cash, Conventional, VA Loan
Membership Fee Required Required
Listing Terms Cash, Conventional, VA Loan
Num of Pet 2
Special Listing Condition None
Read Less Info
Want to know what your home might be worth? Contact us for a FREE valuation!

Our team is ready to help you sell your home for the highest possible price ASAP

© 2025 My Florida Regional MLS DBA Stellar MLS. All Rights Reserved.
Bought with RE/MAX PREMIER REALTY LADY LK
GET MORE INFORMATION
Peggie McQueen
Broker Associate | License ID: BK3425403
Broker Associate License ID: BK3425403



