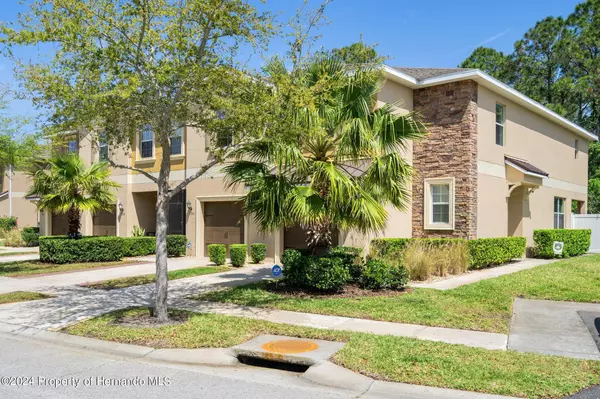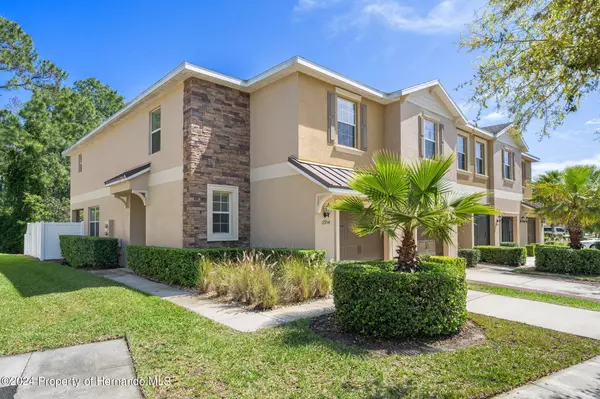For more information regarding the value of a property, please contact us for a free consultation.
Key Details
Sold Price $250,000
Property Type Townhouse
Sub Type Townhouse
Listing Status Sold
Purchase Type For Sale
Square Footage 2,113 sqft
Price per Sqft $118
Subdivision Not In Hernando
MLS Listing ID 2237302
Sold Date 07/29/24
Style Other
Bedrooms 3
Full Baths 2
HOA Fees $237/mo
HOA Y/N Yes
Originating Board Hernando County Association of REALTORS®
Year Built 2016
Annual Tax Amount $4,538
Tax Year 2023
Lot Size 3,254 Sqft
Acres 0.07
Property Description
This CORNER UNIT GEM is a rare find, the LARGEST FLOOR PLAN boasting 1,787 Sq. Ft. in the VERNDAH TOWNHOMES COMMUNITY with 3 bedrooms, 2.5 bathrooms, a loft and a one-car garage, and a fenced yard, this home offers ample space for all your needs.
Step inside to discover this spacious open floor plan bathed in natural light. The well-equipped kitchen features granite countertops, wood cabinets, and a breakfast bar, perfect for whipping up delicious meals. From the dining area leading to your paver stone patio and covered porch area, offering 280 additional sq. ft. of space to unwind and a serene view of the natural preservation area, bordered by a white vinyl fence for privacy.
Upstairs, a spacious loft awaits, ideal for a home office, media room, or play area. The generously sized master suite is a true retreat, complete with a private ensuite bathroom featuring dual sinks and a spacious shower. Two additional bedrooms and another full bathroom provide plenty of space for family or guests.
Verandah Townhome Community offers resort-style amenities including a clubhouse, community pool, and fitness center, ensuring plenty of opportunities for recreation and relaxation. Community Pool, Escrow Reserves Fund, Maintenance Exterior, Maintenance Grounds, Maintenance Repairs, Manager, Pool Maintenance, Sewer, Trash, Water
Conveniently located near the Suncoast Parkway, restaurants, shops, beaches, and more, this townhome offers easy access to everything the Tampa Bay Region has to offer. Don't miss your chance to experience the charm and convenience of this move-in-ready home—schedule your appointment today!
The kitchen is a chef's dream, equipped with sleek stainless steel appliances, ample cabinetry, and a convenient breakfast bar for casual dining or entertaining guests.
Upstairs, discover a spacious loft area - perfect for a home office, media room, or play area. Retreat to the generously sized master suite, complete with a private ensuite bathroom featuring dual sinks and a Spacious shower. Two additional bedrooms and another full bathroom and a half provide plenty of space for family or guests.
Enjoy outdoor living at its finest on the partially covered fenced patio, ideal for al fresco dining or simply relaxing in the Florida sunshine.
With a garage for parking and storage, this townhome offers both convenience and functionality.
Built in 2016 and spanning 1787 sqft of living space, this residence combines modern amenities with timeless elegance.
Located in a desirable community in Hudson, FL, this home offers easy access to shopping, dining, parks, and major highways.
Don't miss the opportunity to make this your new home sweet home! Schedule your showing today and experience the epitome of comfortable and stylish living at 11954 Greengate Dr.
Location
State FL
County Pasco
Community Not In Hernando
Zoning Other
Direction Head west on State Rd 52 W toward Chenwood Ave ? 325 ft Turn right onto Chenwood Ave ? 430 ft Turn right at the 1st cross street onto Rosette Rd 0.2 mi Turn left onto Greengate Dr Restricted usage road Destination will be on the right 259 ft 11954 Greengate Dr Hudson, FL 34669
Interior
Interior Features Ceiling Fan(s), Double Vanity, Open Floorplan, Primary Bathroom - Shower No Tub, Vaulted Ceiling(s), Walk-In Closet(s)
Heating Central, Electric, Heat Pump
Cooling Central Air, Electric
Flooring Tile, Vinyl, Wood
Appliance Dishwasher, Electric Oven, Refrigerator
Exterior
Exterior Feature ExteriorFeatures, Other
Parking Features Attached, Garage Door Opener
Garage Spaces 1.0
Fence Vinyl
Utilities Available Cable Available, Electricity Available
Amenities Available Pool
View Y/N No
Roof Type Shingle
Porch Patio
Garage Yes
Building
Story 2
Water Public
Architectural Style Other
Level or Stories 2
New Construction No
Schools
Elementary Schools Not Zoned For Hernando
Middle Schools Not Zoned For Hernando
High Schools Not Zoned For Hernando
Others
Tax ID 17-25-10-008.0-000.00-067.0
Acceptable Financing Cash, FHA, VA Loan
Listing Terms Cash, FHA, VA Loan
Read Less Info
Want to know what your home might be worth? Contact us for a FREE valuation!

Our team is ready to help you sell your home for the highest possible price ASAP
GET MORE INFORMATION
Peggie McQueen
Broker Associate | License ID: BK3425403
Broker Associate License ID: BK3425403



