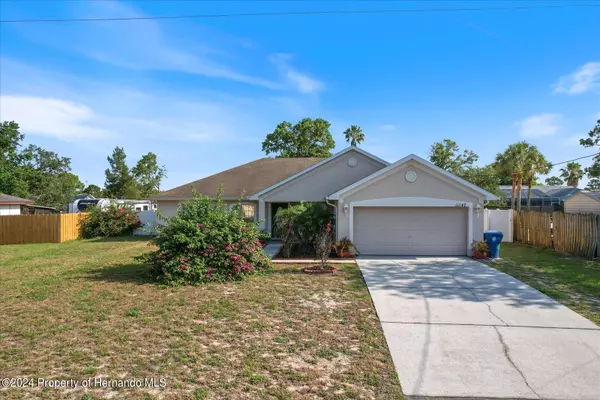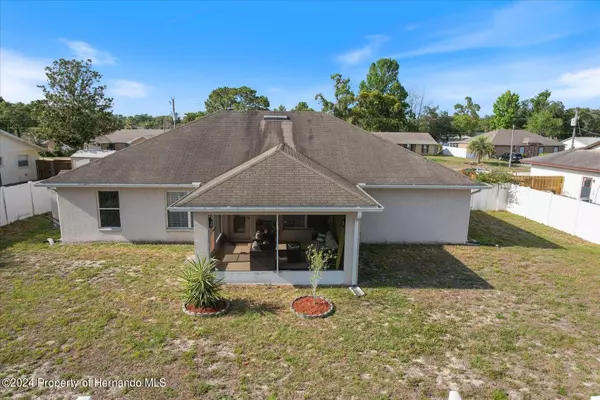For more information regarding the value of a property, please contact us for a free consultation.
Key Details
Sold Price $340,000
Property Type Single Family Home
Sub Type Single Family Residence
Listing Status Sold
Purchase Type For Sale
Square Footage 2,035 sqft
Price per Sqft $167
Subdivision Spring Hill Unit 15
MLS Listing ID 2238956
Sold Date 07/31/24
Style Ranch
Bedrooms 3
Full Baths 2
HOA Y/N No
Originating Board Hernando County Association of REALTORS®
Year Built 2005
Annual Tax Amount $2,142
Tax Year 2023
Lot Size 10,454 Sqft
Acres 0.24
Property Description
Come and see this MOVE IN READY, CHARMING and WELL MAINTAINED three bedrooms, two bathrooms, two car garage home with a fully fenced in yard. This home is located in a very desirable area of Spring Hill that is close to many amenities. Upon entering the house you will be greeted with two side by side rooms that can be used as a dining room, study or den. The kitchen offers ample space with stainless steel appliances and a dinette area. The spacious family room has an electric fireplace. From the family room you can access the lanai/covered screened porch where you can enjoy your morning coffee or unwind after a long day. The home features a split bedroom floor plan which provides privacy for the primary bedroom. The large master bedroom features his and her closets. The master bathroom has dual sinks, walk-in shower and a garden tub. The two other bedrooms are great sizes. Inside laundry room with a washer and dryer. The home also has vinyl fencing for privacy. This home is close to the Suncoast Highway for quick and easy access to the Tampa International Airport, restaurants, shopping, Pine Island Park, kayaking down the Weeki Wachee River, Buccaneer Bay Water Park, local U-pick farms and several hospitals. Come and see this beautiful and spacious house today!
Location
State FL
County Hernando
Community Spring Hill Unit 15
Zoning PDP
Direction From Mariner Blvd go east onto Monarch Street, turn Right onto Lehigh Avenue, turn Left onto Mercedes Street. House will be on the left.
Interior
Interior Features Breakfast Nook, Ceiling Fan(s), Double Vanity, Primary Bathroom -Tub with Separate Shower, Walk-In Closet(s), Split Plan
Heating Central, Electric
Cooling Central Air, Electric
Flooring Carpet, Laminate, Vinyl, Wood
Fireplaces Type Electric, Other
Fireplace Yes
Appliance Dishwasher, Disposal, Dryer, Electric Oven, Microwave, Refrigerator, Washer
Exterior
Exterior Feature ExteriorFeatures
Parking Features Attached
Garage Spaces 2.0
Utilities Available Electricity Available
View Y/N No
Garage Yes
Building
Story 1
Water Public
Architectural Style Ranch
Level or Stories 1
New Construction No
Schools
Elementary Schools Explorer K-8
Middle Schools Explorer K-8
High Schools Springstead
Others
Tax ID R32 323 17 5150 0942 0090
Acceptable Financing Cash, Conventional, FHA
Listing Terms Cash, Conventional, FHA
Read Less Info
Want to know what your home might be worth? Contact us for a FREE valuation!

Our team is ready to help you sell your home for the highest possible price ASAP
GET MORE INFORMATION
Peggie McQueen
Broker Associate | License ID: BK3425403
Broker Associate License ID: BK3425403



