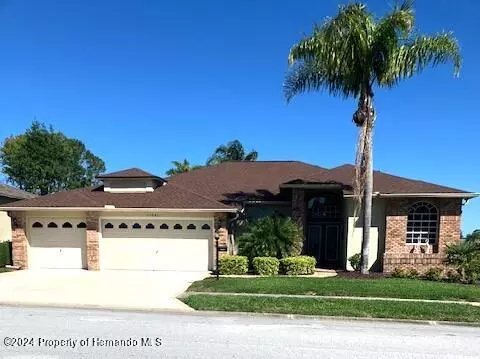For more information regarding the value of a property, please contact us for a free consultation.
Key Details
Sold Price $490,000
Property Type Single Family Home
Sub Type Single Family Residence
Listing Status Sold
Purchase Type For Sale
Square Footage 2,566 sqft
Price per Sqft $190
Subdivision Not In Hernando
MLS Listing ID 2237956
Sold Date 08/01/24
Style Contemporary
Bedrooms 3
Full Baths 2
HOA Fees $285/mo
HOA Y/N Yes
Originating Board Hernando County Association of REALTORS®
Year Built 2000
Annual Tax Amount $2,993
Tax Year 2023
Lot Size 9,024 Sqft
Acres 0.21
Property Description
Luxury Estate Home Overlooking Signature Hole of Golf Course and Ponds. Custom Features and Decor Throughout! Pavers at Entry; Double Leaded Glass Entry; Porcelain Tile and Wood Flooring Throughout; Gourmet Kitchen with Top of the Line SS Appliances; Abundant Granite Counters and Cabinets w/Pantry and Solar Tube; Breakfast Nook with Aquarium Window Overlooking Lanai/Pool/Golf Course; Family Room w/Wood Flooring and Sliders to Lanai; Large Master Suite w/2 Walk-in Closets; Spa Bath with Room-Size Walk-in Shower & Separate Tub & Granite Counters w/Designer Sinks; Separate 2 Bedroom Guest Suite w/Full Bath; 4th Bedroom/Den/Office with Views as well; Laundry Room with Extra Cabinets/Utility Tub & Closet Storage; Attached 3 Car Garage with Attic Access; Whole House 3M Tinted Windows; Roof 2018; A/C 3 Years; Pool Heater 3 Years; Express Hot Water to Master; Gutters; Hurricane Shutters & Cat 5 Screening on Lanai. Impeccably Appointed and Maintained.
Location
State FL
County Pasco
Community Not In Hernando
Zoning Other
Direction US 19 Noth to (R) Cunty Line Road to (R) Heritage Pines Entrance. Grand Club Drive to (R) Eagle Bend Drive to Home on RIGHT.
Interior
Interior Features Breakfast Nook, Built-in Features, Ceiling Fan(s), Double Vanity, Open Floorplan, Pantry, Primary Bathroom -Tub with Separate Shower, Solar Tube(s), Walk-In Closet(s), Split Plan
Heating Central, Electric
Cooling Central Air, Electric
Flooring Tile
Fireplaces Type Other
Fireplace Yes
Appliance Dishwasher, Disposal, Dryer, Electric Oven, Microwave, Refrigerator, Washer
Laundry Sink
Exterior
Exterior Feature ExteriorFeatures, Storm Shutters
Parking Features Attached, Garage Door Opener
Garage Spaces 3.0
Utilities Available Cable Available, Electricity Available
Amenities Available Barbecue, Clubhouse, Fitness Center, Gated, Golf Course, Management- On Site, Park, Pool, RV/Boat Storage, Security, Spa/Hot Tub, Storage, Tennis Court(s), Other
View Y/N No
Roof Type Shingle
Porch Front Porch, Patio
Garage Yes
Building
Lot Description Greenbelt
Story 1
Architectural Style Contemporary
Level or Stories 1
New Construction No
Schools
Elementary Schools Not Zoned For Hernando
Middle Schools Not Zoned For Hernando
High Schools Not Zoned For Hernando
Others
Senior Community Yes
Tax ID 05-24-17-0060-00000-0280
Acceptable Financing Cash, Conventional, Lease Option, VA Loan
Listing Terms Cash, Conventional, Lease Option, VA Loan
Read Less Info
Want to know what your home might be worth? Contact us for a FREE valuation!

Our team is ready to help you sell your home for the highest possible price ASAP
GET MORE INFORMATION
Peggie McQueen
Broker Associate | License ID: BK3425403
Broker Associate License ID: BK3425403

