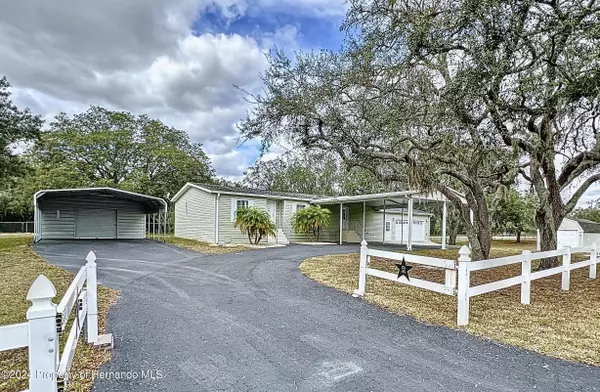For more information regarding the value of a property, please contact us for a free consultation.
Key Details
Sold Price $285,000
Property Type Manufactured Home
Sub Type Manufactured Home
Listing Status Sold
Purchase Type For Sale
Square Footage 1,571 sqft
Price per Sqft $181
Subdivision Ft Dade Mobile Home Park
MLS Listing ID 2236547
Sold Date 08/30/24
Style Other
Bedrooms 3
Full Baths 2
HOA Y/N No
Originating Board Hernando County Association of REALTORS®
Year Built 2006
Annual Tax Amount $3,288
Tax Year 2023
Lot Size 0.715 Acres
Acres 0.71
Property Description
Introducing....Stunning Jacobsen MH with loads of upgrades. You'll immediately feel the spaciousness thanks to the open and split floor plan. Featuring 3 bedroom and two full bathrooms. From the moment you walk in a touch of luxury greets you creating an inviting atmosphere that welcomes you in. The kitchen is spacious with loads of cabinets, an island work area, dining area, and breakfast bar. Beyond the kitchen is an oversized laundry room. The primary bedroom accommodates a king-sized bedroom set and large primary bath with walk-in shower, large double vanity providing ample grooming area. Pride of ownership is evident everywhere you look. Owner cut no corners with the addition of a oversized garage with a wheelchair platform lift/elevator, covered parking area, carport with storage/workshop area with electric and set up to accommodate your RV'er friends while visiting, large detached shed with loads of storage area and electric, and wood deck. This home is centrally located to the Tampa, Orlando. Ocala areas with easy i-75 access. In Close Proximity to beaches, And just minutes from hiking and nature trails, hunting and fishing, boating, ATV riding area and more. Don't mark this home off your list without checking it out. A MUST SEE!
Location
State FL
County Hernando
Community Ft Dade Mobile Home Park
Zoning PDP
Direction I-75 East 4 miles to 301 North 2 miles to Ft. Dade Mobile Home Park left on Pacheco Rd to sign on left.
Interior
Interior Features Breakfast Bar, Ceiling Fan(s), Kitchen Island, Open Floorplan, Primary Bathroom - Shower No Tub, Vaulted Ceiling(s), Walk-In Closet(s), Split Plan
Heating Central, Electric
Cooling Central Air, Electric
Flooring Carpet, Laminate, Wood
Furnishings Furnished
Appliance Dishwasher, Dryer, Electric Oven, Microwave, Refrigerator, Washer
Laundry Sink
Exterior
Exterior Feature ExteriorFeatures
Parking Features Attached, Covered, Garage Door Opener, RV Access/Parking
Garage Spaces 2.0
Carport Spaces 2
Utilities Available Cable Available
View Y/N No
Porch Deck, Patio
Garage Yes
Building
Story 1
Water Public
Architectural Style Other
Level or Stories 1
New Construction No
Schools
Elementary Schools Eastside
Middle Schools Parrott
High Schools Hernando
Others
Tax ID R14 123 21 0382 001a 0030
Acceptable Financing Cash, Conventional, FHA
Listing Terms Cash, Conventional, FHA
Read Less Info
Want to know what your home might be worth? Contact us for a FREE valuation!

Our team is ready to help you sell your home for the highest possible price ASAP
GET MORE INFORMATION
Peggie McQueen
Broker Associate | License ID: BK3425403
Broker Associate License ID: BK3425403



