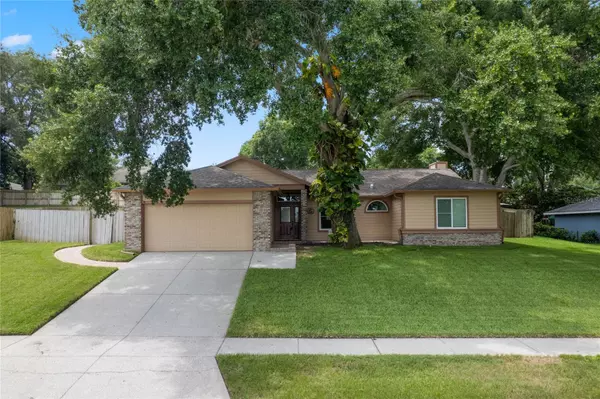For more information regarding the value of a property, please contact us for a free consultation.
Key Details
Sold Price $441,000
Property Type Single Family Home
Sub Type Single Family Residence
Listing Status Sold
Purchase Type For Sale
Square Footage 1,880 sqft
Price per Sqft $234
Subdivision Clermont Lakeview Hills Ph 02
MLS Listing ID G5084233
Sold Date 09/12/24
Bedrooms 4
Full Baths 2
Construction Status Financing,Inspections
HOA Fees $21/ann
HOA Y/N Yes
Originating Board Stellar MLS
Year Built 1992
Annual Tax Amount $1,999
Lot Size 0.260 Acres
Acres 0.26
Property Description
This beautiful home is perfect for those seeking comfort and convenience. With four bedrooms, two bathrooms, and a generous 1880sqft of living space, there's plenty of room for everyone. The updated kitchen is a chef's dream, featuring stainless steal appliances, double oven and a cozy coffee bar that's ideal for your morning routine or entertaining guests. The property boasts several key updates that enhance its appeal: Roof replaced 7/2014, Water heater installed 5/2014, A/C replaced 5/2015. The home also features luxury vinyl plank flooring throughout the house, except bathrooms and bedrooms, installed 11/2020. Windows replaced to improve energy efficiency and aesthetics, 11/2017. An enclosed sunroom with windows was added in 2017, providing additional living space to enjoy year-round. Nestled in the fantastic neighborhood of Lakeview Hills, this property offers access to a private neighborhood pier on Lake Minnehaha part of the Clermont Chain of Lakes. Enjoy serene views and recreational opportunities such as fishing, swimming, kayaking, and paddleboarding right from your community dock. This prime location is close to shopping centers, hospitals restaurants Turnpike entrance, Hwy27 and State Road50. Whether you're enjoying the tranquility of the lake or hosting gatherings in your stylish home this property has it all!
Location
State FL
County Lake
Community Clermont Lakeview Hills Ph 02
Zoning R-1
Rooms
Other Rooms Formal Dining Room Separate, Inside Utility
Interior
Interior Features Ceiling Fans(s), Chair Rail, Crown Molding, Kitchen/Family Room Combo, Solid Surface Counters, Thermostat, Walk-In Closet(s), Window Treatments
Heating Central
Cooling Central Air
Flooring Carpet, Luxury Vinyl, Tile
Fireplaces Type Living Room, Wood Burning
Furnishings Unfurnished
Fireplace true
Appliance Convection Oven, Dishwasher, Disposal, Electric Water Heater, Microwave, Refrigerator
Laundry Electric Dryer Hookup, Inside, Laundry Room, Washer Hookup
Exterior
Exterior Feature Irrigation System, Private Mailbox, Sidewalk
Parking Features Garage Door Opener
Garage Spaces 2.0
Fence Wood
Utilities Available BB/HS Internet Available, Cable Available, Electricity Available, Sewer Connected, Street Lights, Water Available
Water Access 1
Water Access Desc Lake - Chain of Lakes
Roof Type Shingle
Porch Covered, Enclosed
Attached Garage true
Garage true
Private Pool No
Building
Lot Description City Limits, Near Public Transit, Sidewalk, Sloped, Paved
Entry Level One
Foundation Slab
Lot Size Range 1/4 to less than 1/2
Sewer Public Sewer
Water Public
Architectural Style Florida
Structure Type HardiPlank Type,Metal Frame,Wood Frame
New Construction false
Construction Status Financing,Inspections
Schools
Elementary Schools Lost Lake Elem
Middle Schools East Ridge Middle
High Schools East Ridge High
Others
Pets Allowed Yes
Senior Community No
Ownership Fee Simple
Monthly Total Fees $21
Acceptable Financing Cash, Conventional, FHA, VA Loan
Membership Fee Required Required
Listing Terms Cash, Conventional, FHA, VA Loan
Special Listing Condition None
Read Less Info
Want to know what your home might be worth? Contact us for a FREE valuation!

Our team is ready to help you sell your home for the highest possible price ASAP

© 2025 My Florida Regional MLS DBA Stellar MLS. All Rights Reserved.
Bought with ZIRO REALTY
GET MORE INFORMATION
Peggie McQueen
Broker Associate | License ID: BK3425403
Broker Associate License ID: BK3425403

