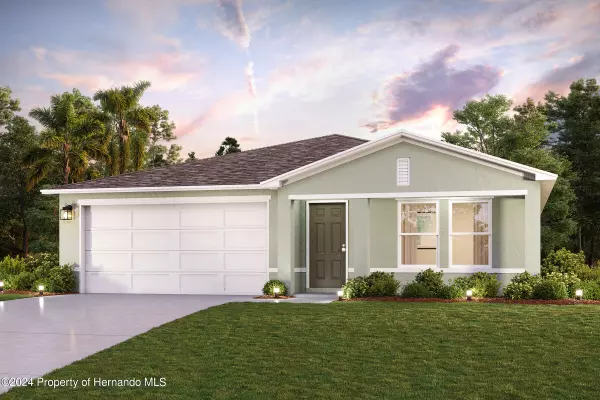For more information regarding the value of a property, please contact us for a free consultation.
Key Details
Sold Price $268,490
Property Type Single Family Home
Sub Type Single Family Residence
Listing Status Sold
Purchase Type For Sale
Square Footage 1,672 sqft
Price per Sqft $160
Subdivision Not In Hernando
MLS Listing ID 2237842
Sold Date 09/27/24
Style Ranch,Other
Bedrooms 4
Full Baths 2
HOA Y/N No
Originating Board Hernando County Association of REALTORS®
Year Built 2024
Annual Tax Amount $132
Tax Year 2023
Lot Size 10,212 Sqft
Acres 0.23
Property Description
Prepare to be impressed by this DELIGHTFUL New home in the Citrus Springs Community! The desirable Quail Ridge Plan features an open living room that flows into a well-appointed dining and kitchen space. The Kitchen features gorgeous cabinets, granite countertops, and Stainless-Steel Appliances (Including a Range with Microwave and Dishwasher). The primary suite has a private bath, dual vanity sinks, and a roomy walk-in closet. This Home also includes 3 more bedrooms and a full secondary bath. There is also a 2-car garage.
Location
State FL
County Citrus
Community Not In Hernando
Zoning Other
Direction From Main St in Inverness, go northwest on W Main St toward N Seminole Ave. After 0.5 mi, slight right onto US-41 N for 11.5 mi. Turn left onto W Citrus Springs Blvd for 3.3 mi, then right onto N Elkcam Blvd for 1.5 mi. Left onto W Challenge Ct, right onto N Amboy, and left onto N Paradisea Dr. Finally, left onto N Tempest Dr; destination on right.
Interior
Interior Features Breakfast Bar, Double Vanity, Open Floorplan, Pantry, Primary Bathroom - Tub with Shower, Primary Downstairs, Walk-In Closet(s), Other
Heating Central, Electric
Cooling Central Air, Electric
Flooring Carpet, Vinyl
Fireplaces Type Other
Fireplace Yes
Appliance Dishwasher, Electric Oven
Exterior
Exterior Feature ExteriorFeatures
Parking Features Attached, Garage Door Opener
Garage Spaces 2.0
Utilities Available Electricity Available, Other
View Y/N No
Roof Type Shingle
Porch Patio
Garage Yes
Building
Story 1
Water Well
Architectural Style Ranch, Other
Level or Stories 1
New Construction Yes
Schools
Elementary Schools Not Zoned For Hernando
Middle Schools Not Zoned For Hernando
High Schools Not Zoned For Hernando
Others
Tax ID 18E17S100060 05930 0340
Acceptable Financing Cash, Conventional, FHA, USDA Loan, VA Loan
Listing Terms Cash, Conventional, FHA, USDA Loan, VA Loan
Read Less Info
Want to know what your home might be worth? Contact us for a FREE valuation!

Our team is ready to help you sell your home for the highest possible price ASAP
GET MORE INFORMATION
Peggie McQueen
Broker Associate | License ID: BK3425403
Broker Associate License ID: BK3425403


