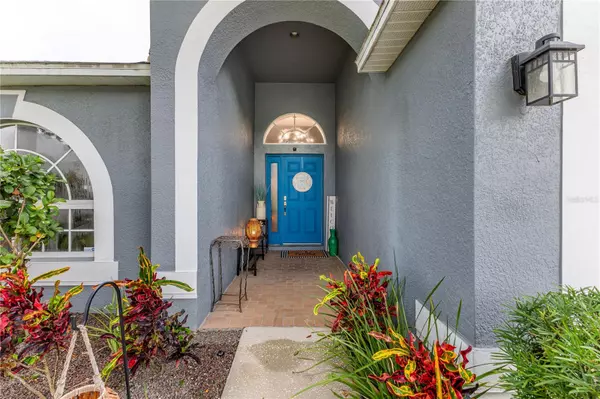For more information regarding the value of a property, please contact us for a free consultation.
Key Details
Sold Price $345,000
Property Type Single Family Home
Sub Type Single Family Residence
Listing Status Sold
Purchase Type For Sale
Square Footage 1,640 sqft
Price per Sqft $210
Subdivision Verandahs
MLS Listing ID W7866156
Sold Date 10/01/24
Bedrooms 3
Full Baths 2
Construction Status Appraisal,Inspections
HOA Fees $55/mo
HOA Y/N Yes
Originating Board Stellar MLS
Year Built 2006
Annual Tax Amount $6,262
Lot Size 7,405 Sqft
Acres 0.17
Property Description
Welcome home to “The Verandahs” a beautiful gated community surrounded by mature trees and conservation areas. Gorgeous MOVE IN READY 3 bedroom, 2 bathroom home situated on a large fenced lot with water views. Soaring vaulted ceilings. Open airy floor plan with lots of natural light. Quality large ceiling fans throughout the home including the rear porch. Spacious kitchen, breakfast area with arch window, subway backsplash and granite counter tops. Breakfast bar. Pantry. Top quality newer appliances and modern deep double sink. Spacious laundry room with washer and dryer leads to 2 car garage with door opener. Engineered wood flooring throughout. Luxury tile in bathrooms. Wake up to serene water views from your Primary bedroom, tall sliding glass doors open onto the private rear covered porch. Walk in closet. En suite bathroom has separate WC, beautiful large soaking tub and "open shower" (no glass to clean…) with rainfall shower head plus two separate vanities with granite counter tops. The guest bathroom serves bedrooms 2 & 3 with bath tub/shower WC, vanity and access to the rear covered porch. The Community Clubhouse with fitness center, swimming pool and playground is just around the corner from this home! Monthly HOA fee only $55. Convenient, sought after location just off SR52 and Suncoast Parkway/ Veterans Expressway!
Location
State FL
County Pasco
Community Verandahs
Zoning MPUD
Rooms
Other Rooms Great Room, Inside Utility
Interior
Interior Features Ceiling Fans(s), Eat-in Kitchen, High Ceilings, Living Room/Dining Room Combo, Open Floorplan, Primary Bedroom Main Floor, Solid Wood Cabinets, Split Bedroom, Stone Counters, Thermostat, Vaulted Ceiling(s), Walk-In Closet(s), Window Treatments
Heating Electric
Cooling Central Air
Flooring Hardwood, Tile
Furnishings Unfurnished
Fireplace false
Appliance Cooktop, Dishwasher, Disposal, Dryer, Electric Water Heater, Freezer, Ice Maker, Microwave, Range, Refrigerator, Washer
Laundry Inside, Laundry Room
Exterior
Exterior Feature Irrigation System, Sliding Doors
Parking Features Driveway, Garage Door Opener
Garage Spaces 2.0
Fence Vinyl
Community Features Buyer Approval Required, Clubhouse, Deed Restrictions, Fitness Center, Gated Community - No Guard, Golf Carts OK, Playground, Pool, Sidewalks
Utilities Available BB/HS Internet Available, Electricity Connected, Fire Hydrant, Public, Sewer Connected
Amenities Available Clubhouse, Fitness Center, Gated, Playground, Pool
Waterfront Description Pond
View Y/N 1
Water Access 1
Water Access Desc Pond
View Water
Roof Type Shingle
Porch Covered, Rear Porch
Attached Garage true
Garage true
Private Pool No
Building
Story 1
Entry Level One
Foundation Slab
Lot Size Range 0 to less than 1/4
Sewer Public Sewer
Water Public
Architectural Style Contemporary
Structure Type Block,Stucco
New Construction false
Construction Status Appraisal,Inspections
Schools
Elementary Schools Moon Lake-Po
Middle Schools Crews Lake Middle-Po
High Schools Hudson High-Po
Others
Pets Allowed Breed Restrictions, Cats OK, Dogs OK, Yes
HOA Fee Include Pool,Maintenance Structure,Recreational Facilities
Senior Community No
Ownership Fee Simple
Monthly Total Fees $55
Acceptable Financing Cash, Conventional, FHA, VA Loan
Membership Fee Required Required
Listing Terms Cash, Conventional, FHA, VA Loan
Special Listing Condition None
Read Less Info
Want to know what your home might be worth? Contact us for a FREE valuation!

Our team is ready to help you sell your home for the highest possible price ASAP

© 2025 My Florida Regional MLS DBA Stellar MLS. All Rights Reserved.
Bought with LIVE FLORIDA REALTY
GET MORE INFORMATION
Peggie McQueen
Broker Associate | License ID: BK3425403
Broker Associate License ID: BK3425403



