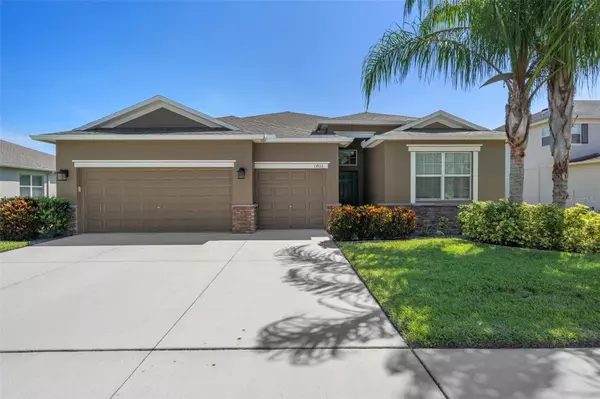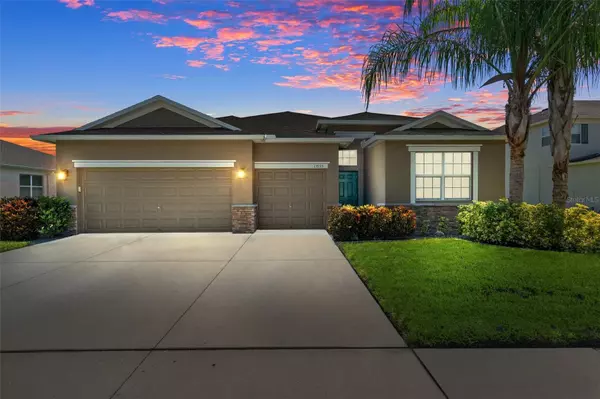For more information regarding the value of a property, please contact us for a free consultation.
Key Details
Sold Price $430,000
Property Type Single Family Home
Sub Type Single Family Residence
Listing Status Sold
Purchase Type For Sale
Square Footage 2,293 sqft
Price per Sqft $187
Subdivision Lakeside Ph 1A 2A & 05
MLS Listing ID T3545860
Sold Date 09/30/24
Bedrooms 4
Full Baths 3
Construction Status No Contingency
HOA Fees $67/mo
HOA Y/N Yes
Originating Board Stellar MLS
Year Built 2017
Annual Tax Amount $4,443
Lot Size 0.280 Acres
Acres 0.28
Property Description
Welcome to your dream kitchen, the heart of this exquisite 4 bed, 3 bath, 2+1 garage home, custom built in 2016 with 2,293 square feet of meticulously crafted living space. The kitchen is a chef's delight, designed with beauty and functionality featuring rich, dark wood cabinetry that provides ample storage space, perfectly complemented by luxurious granite countertops. The center island offers additional counter space and storage, ideal for meal prep and casual dining. High-end stainless steel appliances, including a refrigerator, oven, microwave, and dishwasher, are seamlessly integrated into the design, ensuring you have everything you need at your fingertips. The sleek, undermount sink with a contemporary faucet provides a stylish and practical touch. This kitchen flows effortlessly into the adjoining dining area, which is bathed in natural light creating an inviting atmosphere for meals and entertaining. The open layout ensures that the chef is never isolated from the action, making this space as sociable as it is functional. Whether you're a gourmet cook or love to host dinner parties, this custom kitchen is designed to meet all your culinary needs while offering a warm, welcoming environment. Adjacent to the custom kitchen is a versatile flex area/formal dining space w/ a bright and inviting atmosphere, perfect for everyday meals or more formal gatherings and allowing you to personalize the space to suit your taste and preferences. Currently showcased with a beautiful baby grand piano (not included in the sale), this room highlights elegance and potential. Whether you envision this space as a formal dining room, a music room, or a versatile area to suit your lifestyle needs, it offers a perfect blend of functionality and style offering endless possibilities for creating your perfect home environment. The split floor plan, high ceilings, luxury vinyl flooring and tile floors throughout capture the feeling of comfort meets elegance.
Step outside to your private backyard oasis, where relaxation and entertainment await. The fully fenced backyard features lush shrubs along the back fence, providing privacy. Enjoy outdoor gatherings and alfresco dining under the gazebo on the back patio. The professionally landscaped yard enhances the beauty of the outdoor space, offering a serene and picturesque setting. This home includes a screened lanai, perfect for enjoying the outdoors while staying protected from the elements. Whether you're hosting a summer barbecue, playing with pets, or simply unwinding after a long day, this backyard is designed to meet all your outdoor living needs. Located in Lakeside, this home offers easy access to a variety of conveniences where you can enjoy resort style amenities: pool, clubhouse with kitchen, fitness center and game room. There are also walking trails, basketball, pickleball, tennis courts, playground, dog park, and a fishing pier. Just minutes away from The Veterans Expressway which provides a quick and direct route to Tampa, allowing for effortless commuting including Tampa International Airport, making travel a breeze. Enjoy nearby shopping, dining, and entertainment options, with numerous retail centers and restaurants within a short drive. Don't miss this rare opportunity to own a piece of paradise! Schedule your private showing today and experience the luxury and comfort of this exceptional custom-built home in Lakeside.
Location
State FL
County Pasco
Community Lakeside Ph 1A 2A & 05
Zoning MPUD
Interior
Interior Features Ceiling Fans(s), Eat-in Kitchen, High Ceilings, Open Floorplan, Primary Bedroom Main Floor, Solid Wood Cabinets, Stone Counters, Thermostat, Walk-In Closet(s)
Heating Central, Electric
Cooling Central Air
Flooring Ceramic Tile, Luxury Vinyl
Fireplace false
Appliance Dishwasher, Dryer, Electric Water Heater, Microwave, Refrigerator, Washer, Water Softener
Laundry Inside, Laundry Room
Exterior
Exterior Feature Irrigation System, Rain Gutters, Sidewalk, Sliding Doors
Parking Features Golf Cart Garage
Garage Spaces 3.0
Utilities Available BB/HS Internet Available, Cable Available, Electricity Connected, Public, Sewer Connected, Underground Utilities, Water Connected
Roof Type Shingle
Attached Garage true
Garage true
Private Pool No
Building
Entry Level One
Foundation Slab
Lot Size Range 1/4 to less than 1/2
Sewer Public Sewer
Water None
Structure Type Block,Stucco
New Construction false
Construction Status No Contingency
Others
Pets Allowed Yes
Senior Community No
Ownership Fee Simple
Monthly Total Fees $67
Acceptable Financing Cash, Conventional, FHA, VA Loan
Membership Fee Required Required
Listing Terms Cash, Conventional, FHA, VA Loan
Special Listing Condition None
Read Less Info
Want to know what your home might be worth? Contact us for a FREE valuation!

Our team is ready to help you sell your home for the highest possible price ASAP

© 2025 My Florida Regional MLS DBA Stellar MLS. All Rights Reserved.
Bought with STAR ONE REALTY GROUP ELITE
GET MORE INFORMATION
Peggie McQueen
Broker Associate | License ID: BK3425403
Broker Associate License ID: BK3425403



