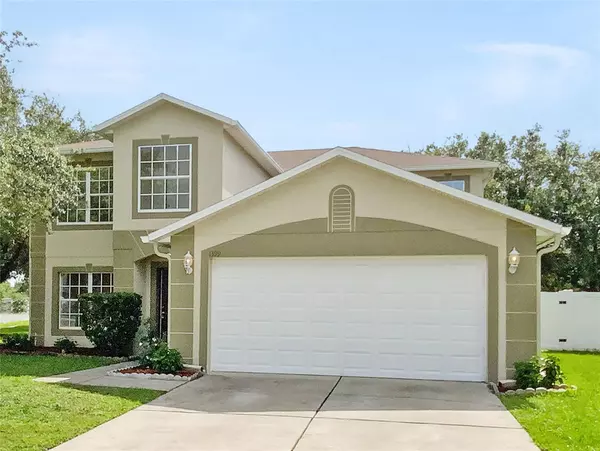For more information regarding the value of a property, please contact us for a free consultation.
Key Details
Sold Price $465,000
Property Type Single Family Home
Sub Type Single Family Residence
Listing Status Sold
Purchase Type For Sale
Square Footage 2,719 sqft
Price per Sqft $171
Subdivision Waterford Trls Ph 02
MLS Listing ID O6217947
Sold Date 10/16/24
Bedrooms 4
Full Baths 2
Half Baths 1
HOA Fees $20
HOA Y/N Yes
Originating Board Stellar MLS
Year Built 2006
Annual Tax Amount $3,295
Lot Size 9,147 Sqft
Acres 0.21
Property Description
Welcome to your dream home in the desirable subdivision of Waterford Trails. This stunning 4-bedroom, 2.5-bath, 2-story home on a spacious, landscaped corner lot offers privacy and outdoor space. The home features an extra-large kitchen perfect for culinary enthusiasts with ample counter space, modern appliances, and a cozy eat-in area. The expansive living area flows seamlessly, ideal for everyday living and entertaining. The abundance of storage options ensures everything has its place. The master suite is conveniently located on the first floor and boasts a large walk-in closet, dual vanity sinks, and a luxurious bathroom with a separate garden tub and shower. The second floor includes a versatile bonus room perfect for a movie or gaming area. The 3 large guest bedrooms upstairs provide comfortable accommodations for family and friends. Dual a/c units replaced in 2019 and 2022 ensure the home stays cool year-round. The community offers a range of amenities including a pool, playground, park, tennis, and basketball courts. It is conveniently located near Waterford Lakes Town Center for shopping, dining, and entertainment. Close to UCF and quick access to Hwy 417 and 408 for easy commuting, and a 30-minute or less drive to Downtown Orlando, Orlando Airport, and the excitement of the Central Florida theme parks. Don't miss the opportunity to make this incredible home yours!
Location
State FL
County Orange
Community Waterford Trls Ph 02
Zoning P-D
Interior
Interior Features Ceiling Fans(s), Kitchen/Family Room Combo, Primary Bedroom Main Floor, Thermostat, Walk-In Closet(s)
Heating Central, Electric
Cooling Central Air
Flooring Carpet, Laminate, Tile
Fireplace false
Appliance Dishwasher, Electric Water Heater, Microwave, Range, Refrigerator
Laundry Electric Dryer Hookup, Inside, Washer Hookup
Exterior
Exterior Feature Irrigation System, Rain Gutters, Sidewalk, Sliding Doors
Garage Spaces 2.0
Community Features Deed Restrictions, Park, Playground, Pool, Tennis Courts
Utilities Available Electricity Connected, Sewer Connected, Water Connected
Roof Type Shingle
Attached Garage true
Garage true
Private Pool No
Building
Entry Level Two
Foundation Slab
Lot Size Range 0 to less than 1/4
Sewer Public Sewer
Water Public
Structure Type Block,Stucco,Wood Frame
New Construction false
Schools
Elementary Schools Castle Creek Elem
Middle Schools Avalon Middle
High Schools East River High
Others
Pets Allowed Yes
HOA Fee Include None
Senior Community No
Ownership Fee Simple
Monthly Total Fees $41
Acceptable Financing Cash, Conventional, FHA, VA Loan
Membership Fee Required Required
Listing Terms Cash, Conventional, FHA, VA Loan
Special Listing Condition None
Read Less Info
Want to know what your home might be worth? Contact us for a FREE valuation!

Our team is ready to help you sell your home for the highest possible price ASAP

© 2025 My Florida Regional MLS DBA Stellar MLS. All Rights Reserved.
Bought with LPT REALTY
GET MORE INFORMATION
Peggie McQueen
Broker Associate | License ID: BK3425403
Broker Associate License ID: BK3425403



