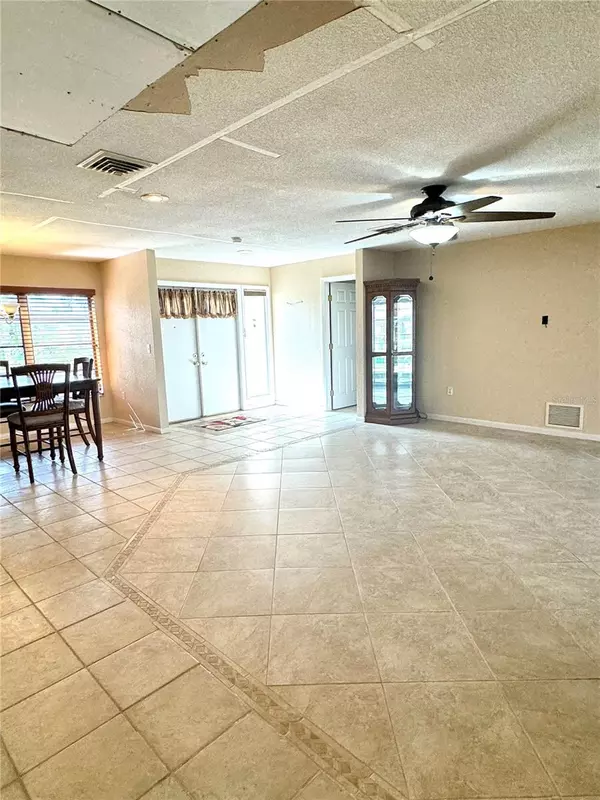For more information regarding the value of a property, please contact us for a free consultation.
Key Details
Sold Price $350,000
Property Type Single Family Home
Sub Type Single Family Residence
Listing Status Sold
Purchase Type For Sale
Square Footage 1,849 sqft
Price per Sqft $189
Subdivision Port Charlotte Sec 054
MLS Listing ID D6137778
Sold Date 10/15/24
Bedrooms 3
Full Baths 2
HOA Fees $6/ann
HOA Y/N Yes
Originating Board Stellar MLS
Annual Recurring Fee 75.0
Year Built 1979
Annual Tax Amount $3,346
Lot Size 10,018 Sqft
Acres 0.23
Property Sub-Type Single Family Residence
Property Description
This 3-bedroom, 2-car garage pool home offers a wealth of potential, just waiting to be unlocked by the right owner.
With direct access to the serene Myakka River, this property has a large, split floor plan with a separate family room and expansive great room, as well as a formal dining room. The 2-car garage provides ample space, with extra room on the side perfect for a future workbench or additional storage.
Enhancing the indoor-outdoor living experience are the home's numerous large pocket sliders, which open up from the great room, family room, and even the primary bedroom, seamlessly blending the interior and exterior.
The majority of the home is tiled, with only two bedrooms feature carpeted flooring. The kitchen is a true highlight, offering an abundance of wood cabinetry and granite countertops, providing ample storage and preparation space. An on-site propane tank services both the kitchen stove and a full-home generator.
This property has a large covered back porch, which is currently enclosed with vinyl sliders. The porch leads directly out to the partially screened lanai and pool. The pool, while not currently operational, has had its cover removed, allowing prospective buyers to envision its full potential.
A new roof was installed in 2023. Home has a tankless water heater. Partial fence on side yard.
Though requiring some TLC and updates, this home holds promise, and is waiting to be transformed into a stunning, move-in ready paradise for the right owner who can see its true beauty.
Location
State FL
County Charlotte
Community Port Charlotte Sec 054
Zoning RSF3.5
Rooms
Other Rooms Family Room, Great Room, Inside Utility
Interior
Interior Features Ceiling Fans(s), Kitchen/Family Room Combo, Living Room/Dining Room Combo, Open Floorplan, Primary Bedroom Main Floor, Solid Wood Cabinets, Stone Counters, Window Treatments
Heating Central
Cooling Central Air
Flooring Carpet, Ceramic Tile
Furnishings Unfurnished
Fireplace false
Appliance Cooktop, Dishwasher, Disposal, Dryer, Microwave, Tankless Water Heater, Washer
Laundry Electric Dryer Hookup, Inside, Laundry Room, Washer Hookup
Exterior
Exterior Feature Sliding Doors
Parking Features Driveway, Oversized
Garage Spaces 2.0
Fence Chain Link, Vinyl
Pool Gunite, Heated, In Ground, Screen Enclosure
Community Features Park, Playground
Utilities Available Cable Available, Electricity Connected, Mini Sewer, Propane, Street Lights, Water Connected
Waterfront Description Canal - Brackish,Canal - Saltwater
View Y/N 1
Water Access 1
Water Access Desc Canal - Brackish,Canal - Saltwater,Gulf/Ocean,River
View Pool, Water
Roof Type Shingle
Porch Covered, Enclosed, Rear Porch, Screened
Attached Garage true
Garage true
Private Pool Yes
Building
Lot Description FloodZone, Paved
Entry Level One
Foundation Slab
Lot Size Range 0 to less than 1/4
Sewer Public Sewer
Water Public
Architectural Style Florida
Structure Type Block,Concrete
New Construction false
Schools
Elementary Schools Myakka River Elementary
Middle Schools L.A. Ainger Middle
High Schools Lemon Bay High
Others
Pets Allowed Yes
Senior Community No
Ownership Fee Simple
Monthly Total Fees $6
Acceptable Financing Cash, Conventional
Membership Fee Required Optional
Listing Terms Cash, Conventional
Special Listing Condition None
Read Less Info
Want to know what your home might be worth? Contact us for a FREE valuation!

Our team is ready to help you sell your home for the highest possible price ASAP

© 2025 My Florida Regional MLS DBA Stellar MLS. All Rights Reserved.
Bought with PROGRAM REALTY, LLC
GET MORE INFORMATION
Peggie McQueen
Broker Associate | License ID: BK3425403
Broker Associate License ID: BK3425403



