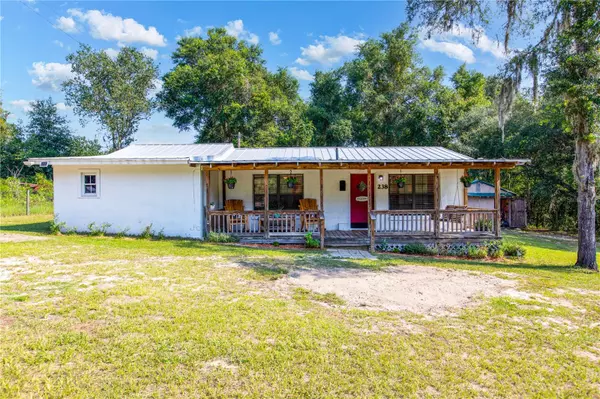For more information regarding the value of a property, please contact us for a free consultation.
Key Details
Sold Price $169,900
Property Type Single Family Home
Sub Type Single Family Residence
Listing Status Sold
Purchase Type For Sale
Square Footage 1,160 sqft
Price per Sqft $146
MLS Listing ID GC524329
Sold Date 10/18/24
Bedrooms 3
Full Baths 1
HOA Y/N No
Originating Board Stellar MLS
Year Built 1974
Annual Tax Amount $1,595
Lot Size 0.390 Acres
Acres 0.39
Lot Dimensions 107.4x160
Property Description
Nestled on an oversized lot in a sought after location, this move-in ready rural charmer is the one you've been waiting for! All big tickets items have been taken care of - with a metal roof, new electrical panels (2023), newer water heater (2021), a well-serviced HVAC (2016), a recently pumped septic tank and new drainfield (2023), new appliances (2022) and MORE! Upon entry, you're welcomed with a freshly painted white exterior complimented with rustic cedar columns, picturesque plants and landscaping, and a classic front porch swing to create the perfect ambiance. Stepping inside, the open concept floor plan is perfect for entertaining, and the strategically placed windows throughout allow natural light to flood in. The owner's suite boasts a MASSIVE walk in closet that could also be used as a bonus room since you have a second closet as well. With no visible neighbors behind you, the back porch is the perfect place to enjoy relaxing evenings while watching your fur babies run free in your fully fenced yard. Storage is of plenty, with both a huge barn on a concrete pad, a storage shed, and a large covered pole barn. The ideal location is 7 minutes from the center of Melrose and Keystone, and only 30 minutes to Gainesville. This home not only offers a new place to live, but truly a new lifestyle filled with tranquility and zest. Call today to see for yourself why this home is the best investment on the market!
Location
State FL
County Putnam
Zoning R-2
Rooms
Other Rooms Den/Library/Office
Interior
Interior Features Open Floorplan, Thermostat
Heating Central, Electric, Propane
Cooling Central Air
Flooring Carpet, Laminate
Furnishings Unfurnished
Fireplace false
Appliance Dishwasher, Dryer, Gas Water Heater, Range, Refrigerator, Washer
Laundry Laundry Room
Exterior
Exterior Feature Lighting, Storage
Fence Fenced
Utilities Available Electricity Connected, Propane, Water Connected
Roof Type Metal
Porch Covered, Front Porch
Attached Garage false
Garage false
Private Pool No
Building
Entry Level One
Foundation Concrete Perimeter
Lot Size Range 1/4 to less than 1/2
Sewer Septic Tank
Water Well
Structure Type Concrete
New Construction false
Others
Senior Community No
Ownership Fee Simple
Acceptable Financing Cash, Conventional, FHA, VA Loan
Listing Terms Cash, Conventional, FHA, VA Loan
Special Listing Condition None
Read Less Info
Want to know what your home might be worth? Contact us for a FREE valuation!

Our team is ready to help you sell your home for the highest possible price ASAP

© 2025 My Florida Regional MLS DBA Stellar MLS. All Rights Reserved.
Bought with BAYSIDE REALTY GROUP INC
GET MORE INFORMATION
Peggie McQueen
Broker Associate | License ID: BK3425403
Broker Associate License ID: BK3425403

