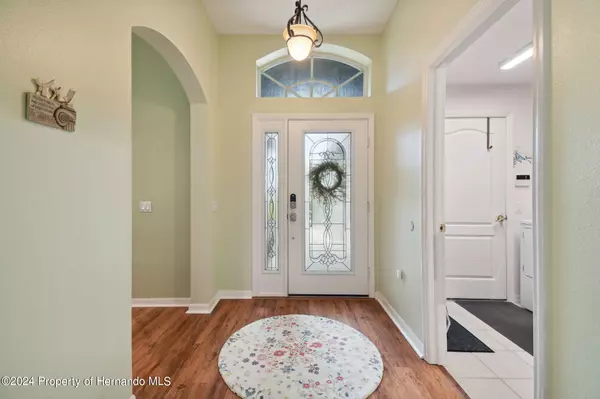For more information regarding the value of a property, please contact us for a free consultation.
Key Details
Sold Price $330,000
Property Type Single Family Home
Sub Type Single Family Residence
Listing Status Sold
Purchase Type For Sale
Square Footage 1,915 sqft
Price per Sqft $172
Subdivision Not In Hernando
MLS Listing ID 2239698
Sold Date 10/22/24
Style Contemporary
Bedrooms 3
Full Baths 2
HOA Fees $285/mo
HOA Y/N Yes
Originating Board Hernando County Association of REALTORS®
Year Built 2003
Annual Tax Amount $1,948
Tax Year 2023
Lot Size 6,014 Sqft
Acres 0.14
Property Description
Popular Open and Flowing Oakmont Floor Plan with All the Extra Tweaks that Make it Special!! Note These Features: Custom Pavers in Drive and Entry Walkway; Phantom Screen and Leaded Glass Door with Keyless Entry & Ring Bell; Hard Floors Throughout of Engineered Wood Planking & Ceramic Tile; Bright Kitchen with Arched Opening to Family Room/Quartz Counters and Abundant Cabinets/Recessed Lighting/Newer Appliances/Pantry & Solar Tube; Breakfast Room with Bay Windows; Family Room w/Electric Fireplace/Vaulted Ceilings; Master Suite with Walk-in Closet and Adjoining Bath with Dural Sinks/Linen Closet/No-Lip Walk-in Shower; 2 Bedroom Guest Suite with Full Bath and Extra Closet Storage in Hallway; Privacy Pocket Doors to Laundry Room with Instant Entry Automatic Lighting and Utility Tub; Florida Room (Enclosed Lanai); 2 Car Attached Screened Garage with Additional Storage and Attic Access (Extra Insulation Added at Construction); Gutters; New Roof 2024; A/C 2022; New Double Pane Windows on South and West Side of House; Exterior Painted 2023 and Located in 'Maintained' Village. Heritage Pines is an Adult Golf Course Gated Community Offering Activities and Amenities for All Interests.
Location
State FL
County Pasco
Community Not In Hernando
Zoning Other
Direction US 19 North to (R) County Line Road to (R) Heritage Pines Entrance. Grand Club Drive to (R) Webster Grove to (R) Spindrift Loop to Home on LEFT.
Interior
Interior Features Breakfast Nook, Built-in Features, Ceiling Fan(s), Double Vanity, Open Floorplan, Pantry, Primary Bathroom - Shower No Tub, Solar Tube(s), Vaulted Ceiling(s), Walk-In Closet(s), Split Plan
Heating Central, Electric
Cooling Central Air, Electric
Flooring Laminate, Tile, Wood
Fireplaces Type Electric, Other
Fireplace Yes
Appliance Dishwasher, Disposal, Dryer, Electric Oven, Microwave, Refrigerator, Washer
Laundry Sink
Exterior
Exterior Feature ExteriorFeatures
Parking Features Attached, Garage Door Opener
Garage Spaces 2.0
Utilities Available Cable Available, Electricity Available
Amenities Available Barbecue, Clubhouse, Fitness Center, Gated, Golf Course, Management- On Site, Park, Pool, RV/Boat Storage, Security, Spa/Hot Tub, Storage, Tennis Court(s), Other
View Y/N No
Porch Front Porch
Garage Yes
Building
Story 1
Water Public
Architectural Style Contemporary
Level or Stories 1
New Construction No
Schools
Elementary Schools Not Zoned For Hernando
Middle Schools Not Zoned For Hernando
High Schools Not Zoned For Hernando
Others
Senior Community Yes
Tax ID 05-24-17-0200-0000-1110
Acceptable Financing Cash, Conventional, Lease Option, VA Loan
Listing Terms Cash, Conventional, Lease Option, VA Loan
Read Less Info
Want to know what your home might be worth? Contact us for a FREE valuation!

Our team is ready to help you sell your home for the highest possible price ASAP
GET MORE INFORMATION
Peggie McQueen
Broker Associate | License ID: BK3425403
Broker Associate License ID: BK3425403



