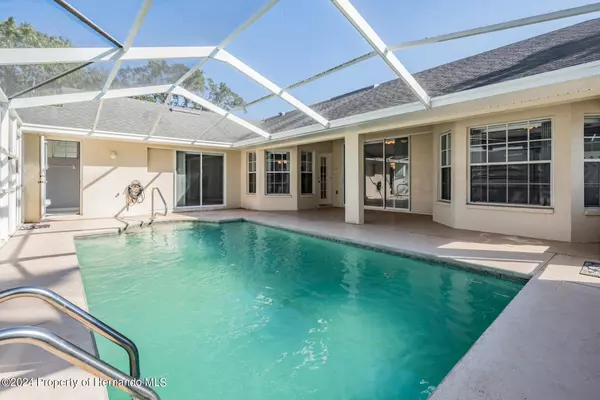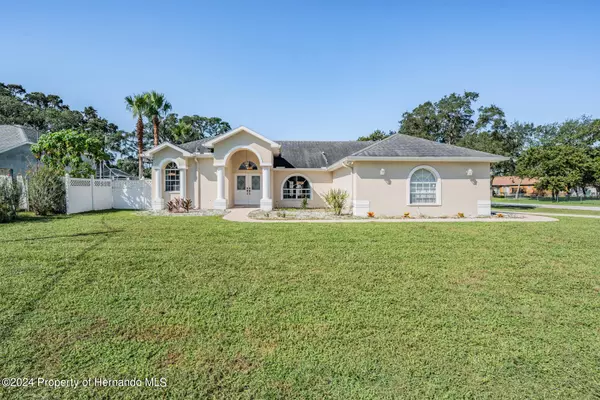For more information regarding the value of a property, please contact us for a free consultation.
Key Details
Sold Price $370,000
Property Type Single Family Home
Sub Type Single Family Residence
Listing Status Sold
Purchase Type For Sale
Square Footage 2,250 sqft
Price per Sqft $164
Subdivision Spring Hill Unit 17
MLS Listing ID 2240905
Sold Date 10/25/24
Style Contemporary
Bedrooms 3
Full Baths 2
HOA Y/N No
Originating Board Hernando County Association of REALTORS®
Year Built 2004
Annual Tax Amount $1,750
Tax Year 2023
Lot Size 0.284 Acres
Acres 0.28
Property Description
Charming 3-Bed, 2 1/2-Bath Pool Home on Spacious Corner Lot. This beautiful pool home offers 3 bedrooms, 2 ½ bathrooms, and a 2-car garage, situated on over a quarter acre with no HOA or CDD fees! As you approach, enjoy a welcoming covered front porch. Step inside to be greeted by soaring vaulted ceilings and a bright, open floor plan. This home features a spacious living room, family room, dining area, and a cozy breakfast nook. The kitchen boasts a ton of counterspace and cabinets, and includes a large breakfast bar, perfect for casual dining, plus plenty of windows throughout, allowing an abundance of natural light to fill the home. The massive primary bedroom boasts an ensuite bathroom with a garden tub, stand-alone shower, and two walk-in closets. The two secondary bedrooms are situated on the opposite side of the home for maximum privacy. Step outside to the covered back patio and relax in the screened enclosure by the pool, surrounded by a vinyl privacy fence. The corner lot offers extra space, and the side-facing driveway adds to the home's curb appeal. Conveniently located, you'll have easy access to groceries, area schools, shopping, medical facilities, local beaches, and recreational activities. This home offers the perfect blend of comfort and convenience! Schedule your private showing today.
Location
State FL
County Hernando
Community Spring Hill Unit 17
Zoning R1A
Direction 11260 Mayflower Rd, Spring Hill, FL, 34608
Interior
Interior Features Breakfast Nook, Ceiling Fan(s), Entrance Foyer, Open Floorplan, Vaulted Ceiling(s), Walk-In Closet(s), Split Plan
Heating Central, Electric
Cooling Central Air, Electric
Flooring Carpet, Tile
Appliance Convection Oven, Dishwasher, Dryer, Microwave, Refrigerator
Exterior
Exterior Feature ExteriorFeatures
Parking Features Attached, Garage Door Opener
Garage Spaces 2.0
Utilities Available Cable Available, Electricity Available
View Y/N No
Roof Type Shingle
Garage Yes
Building
Story 1
Water Public
Architectural Style Contemporary
Level or Stories 1
New Construction No
Schools
Elementary Schools Explorer K-8
Middle Schools Fox Chapel
High Schools Springstead
Others
Tax ID R32-323-17-5170-1110-0200
Acceptable Financing Cash, Conventional, FHA, VA Loan
Listing Terms Cash, Conventional, FHA, VA Loan
Read Less Info
Want to know what your home might be worth? Contact us for a FREE valuation!

Our team is ready to help you sell your home for the highest possible price ASAP
GET MORE INFORMATION
Peggie McQueen
Broker Associate | License ID: BK3425403
Broker Associate License ID: BK3425403



