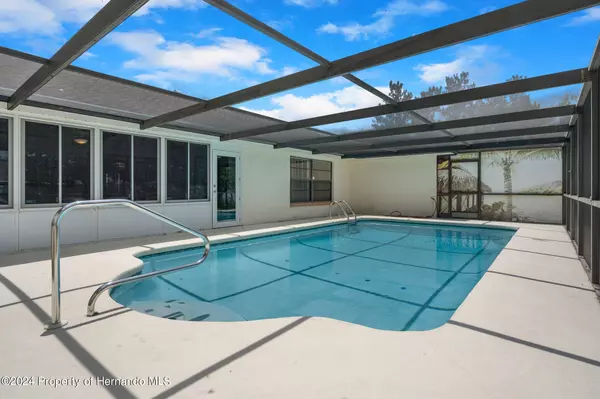For more information regarding the value of a property, please contact us for a free consultation.
Key Details
Sold Price $296,000
Property Type Single Family Home
Sub Type Single Family Residence
Listing Status Sold
Purchase Type For Sale
Square Footage 1,844 sqft
Price per Sqft $160
Subdivision Spring Hill Unit 13
MLS Listing ID 2239995
Sold Date 10/25/24
Style Contemporary
Bedrooms 3
Full Baths 2
HOA Y/N No
Originating Board Hernando County Association of REALTORS®
Year Built 1982
Annual Tax Amount $1,103
Tax Year 2023
Lot Size 10,000 Sqft
Acres 0.23
Property Description
Active Under Contract... Accepting Back Up Offers. Discover your very own pool home in one of the best locations in Spring Hill, nestled within the highly sought-after JD Floyd Elementary School district. This inviting residence boasts a thoughtful layout featuring an open living and dining area that flows seamlessly from a welcoming screened porch. The centralized kitchen serves as the heart of the home, perfect for family gatherings. The spacious master suite, with a large walk-in closet and private bath, is thoughtfully positioned away from the two additional bedrooms and a tub-shower bath for added privacy. Enjoy over 2,300 sq. ft. with the Florida Room which could be added to AC area. Dive into the pristine pool, ready for endless fun and relaxation. The home also includes a convenient interior laundry room and a generous two-car garage. The very private backyard completes this perfect package, offering a serene retreat in an established neighborhood. With some updating, you will have a dream home to enjoy for years to come. Roof installed 3-2011, HVAC 3-2017. Home is a remediated settlement home with all documentation for insurance companies. Quick closing can be accomplished. No site unseen offers will be presented per Seller. you must tour home in person or video showing.
Location
State FL
County Hernando
Community Spring Hill Unit 13
Zoning PDP
Direction From Spring Hill Dr, go North on Coronado to Left on St to house on Right
Interior
Interior Features Breakfast Nook, Ceiling Fan(s), Entrance Foyer, Open Floorplan, Primary Bathroom - Shower No Tub, Walk-In Closet(s), Split Plan
Heating Central, Electric
Cooling Central Air, Electric
Flooring Carpet, Concrete, Tile
Appliance Dishwasher, Dryer, Electric Oven, Refrigerator, Washer
Exterior
Exterior Feature ExteriorFeatures
Parking Features Attached
Garage Spaces 2.0
Utilities Available Electricity Available
View Y/N No
Roof Type Shingle
Porch Porch, Screened
Garage Yes
Building
Story 1
Water Public
Architectural Style Contemporary
Level or Stories 1
New Construction No
Schools
Elementary Schools Jd Floyd
Middle Schools Powell
High Schools Central
Others
Tax ID R32-323-17-5130-0832-0160
Acceptable Financing Cash, Conventional, FHA, VA Loan
Listing Terms Cash, Conventional, FHA, VA Loan
Read Less Info
Want to know what your home might be worth? Contact us for a FREE valuation!

Our team is ready to help you sell your home for the highest possible price ASAP
GET MORE INFORMATION
Peggie McQueen
Broker Associate | License ID: BK3425403
Broker Associate License ID: BK3425403



