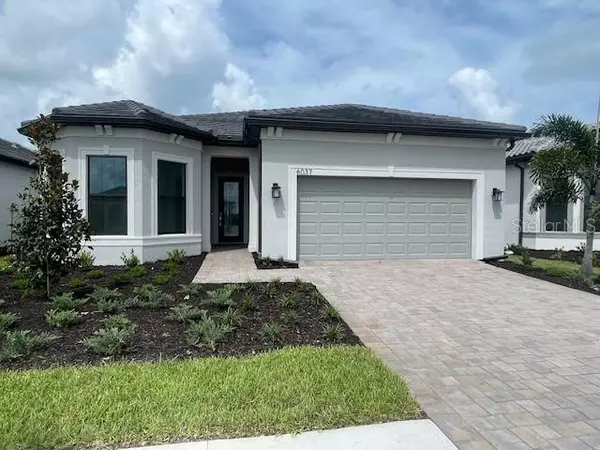For more information regarding the value of a property, please contact us for a free consultation.
Key Details
Sold Price $562,500
Property Type Single Family Home
Sub Type Single Family Residence
Listing Status Sold
Purchase Type For Sale
Square Footage 1,707 sqft
Price per Sqft $329
Subdivision Talon Preserve On Palmer Ranch
MLS Listing ID T3546803
Sold Date 11/12/24
Bedrooms 2
Full Baths 2
HOA Fees $348/qua
HOA Y/N Yes
Originating Board Stellar MLS
Year Built 2024
Annual Tax Amount $1,628
Lot Size 6,534 Sqft
Acres 0.15
Property Description
The Prosperity impresses with an open floor plan featuring a spacious Owner's Suite with walk-in closet, and an optional den. This home is situated on a quiet street with water views and has a SW facing lanai; perfect for enjoying the florida sunsets! Owners of this floorplan love the layout as it offers privacy for all occupants and guests. With 2 bedrooms, an enclosed flex room, extended covered lanai, and lovely kitchen open to the gathering room and cafe area, this home truly has everything you could need, and more! Room for pool to be added after closing.
Nestled in the esteemed Palmer Ranch area, Talon Preserve is a gated community offering a resort lifestyle with open floor plans, gourmet kitchens, and large outdoor living spaces. For those looking for resort lifestyle communities with private amenities and modern houses, or luxury homes for sale in Nokomis, FL, Talon Preserve should be your top choice. Neighborhood features include 18,000 sq. ft. Grand clubhouse with large community room for events, catering kitchen, social lounge, outdoor lounge, card-craft room and classic arcade room, State-of-the-art fitness center, performance training room and group fitness studio, 8 Pickleball courts, 2 Tennis courts, 4 Bocce courts, playground, firepit lounge, dog park, resort style pool, heated spa, splash pad, full-service restaurant bar & grill, & more!
Location
State FL
County Sarasota
Community Talon Preserve On Palmer Ranch
Zoning RSF1
Rooms
Other Rooms Den/Library/Office
Interior
Interior Features Pest Guard System, Thermostat, Tray Ceiling(s), Walk-In Closet(s)
Heating Electric
Cooling Central Air
Flooring Tile
Furnishings Unfurnished
Fireplace false
Appliance Dishwasher, Dryer, Refrigerator, Washer
Laundry Inside, Laundry Chute, Laundry Room
Exterior
Exterior Feature Irrigation System, Rain Gutters, Sidewalk
Garage Spaces 2.0
Community Features Clubhouse, Dog Park, Fitness Center, Gated Community - Guard, Golf Carts OK, Irrigation-Reclaimed Water, Playground, Pool, Restaurant, Sidewalks, Tennis Courts
Utilities Available Natural Gas Available, Public, Water Connected
Amenities Available Clubhouse, Fitness Center, Gated, Pickleball Court(s), Playground, Pool, Recreation Facilities, Spa/Hot Tub, Tennis Court(s), Trail(s)
View Y/N 1
View Trees/Woods, Water
Roof Type Tile
Porch Covered, Screened
Attached Garage true
Garage true
Private Pool No
Building
Lot Description Flood Insurance Required, FloodZone, Sidewalk
Entry Level One
Foundation Slab
Lot Size Range 0 to less than 1/4
Builder Name DiVosta
Sewer Public Sewer
Water Public
Architectural Style Florida, Mediterranean
Structure Type Block,Stucco
New Construction true
Schools
Elementary Schools Laurel Nokomis Elementary
Middle Schools Laurel Nokomis Middle
High Schools Venice Senior High
Others
Pets Allowed Yes
HOA Fee Include Pool,Maintenance Structure,Maintenance Grounds,Maintenance,Management,Other,Recreational Facilities,Security
Senior Community No
Ownership Fee Simple
Monthly Total Fees $398
Acceptable Financing Cash, Conventional, FHA
Membership Fee Required Required
Listing Terms Cash, Conventional, FHA
Num of Pet 3
Special Listing Condition None
Read Less Info
Want to know what your home might be worth? Contact us for a FREE valuation!

Our team is ready to help you sell your home for the highest possible price ASAP

© 2025 My Florida Regional MLS DBA Stellar MLS. All Rights Reserved.
Bought with STELLAR NON-MEMBER OFFICE
GET MORE INFORMATION
Peggie McQueen
Broker Associate | License ID: BK3425403
Broker Associate License ID: BK3425403

