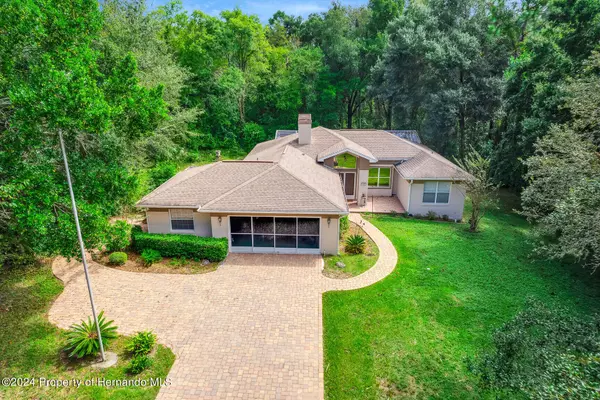For more information regarding the value of a property, please contact us for a free consultation.
Key Details
Sold Price $335,000
Property Type Single Family Home
Sub Type Single Family Residence
Listing Status Sold
Purchase Type For Sale
Square Footage 1,523 sqft
Price per Sqft $219
Subdivision Not In Hernando
MLS Listing ID 2241105
Sold Date 12/02/24
Style Contemporary
Bedrooms 3
Full Baths 2
HOA Y/N No
Originating Board Hernando County Association of REALTORS®
Year Built 1992
Annual Tax Amount $1,163
Tax Year 2023
Lot Size 0.875 Acres
Acres 0.88
Lot Dimensions 125 x 360
Property Description
Active Under Contract-Accepting Back-up offers; This immaculate, solid concrete block home is gorgeous! Large welcoming entry into the living room with vaulted ceilings, wood-burning or electric fireplace, open to kitchen with all stainless steel appliances and granite counter-tops. Split floor plan with en-suite bathroom, walk-in closet and large bedroom. You can see the beautiful pool with screened-in enclosure from the living room and bedroom with nothing but woods behind the home! Pool area also has an outdoor shower. Large 2-car garage with separate golf cart door! Beautifully landscaped .88 acre lot in an X flood zone!! High and dry! Home had exterior paint in 2019, it looks beautiful! New drainfield in 2018, kept serviced. 220 electric, sprinkler system, window film to keep cool, A/C recently serviced, this home is maintained and move-in ready!! Located in a great place for shopping, restaurants, small community airport just up the road! Just an hour drive to Tampa Airport. 7 Rivers Hospital (Tampa General Hospital) is in Crystal River. Crystal River and neighboring Homosassa has everything you need for fun Florida living!
Location
State FL
County Citrus
Community Not In Hernando
Zoning R1A
Direction From US 19 coming from Homosassa, turn right onto W Venable St (light at the Home Depot), go 0.9 miles turn left onto W 7 Rivers Dr, in 0.7 miles go right onto N McGowan Ave. Home is 600 feet on your right.
Interior
Interior Features Built-in Features, Ceiling Fan(s), Open Floorplan, Pantry, Primary Bathroom - Shower No Tub, Primary Bathroom -Tub with Separate Shower, Primary Downstairs, Vaulted Ceiling(s), Walk-In Closet(s), Split Plan
Heating Central, Electric
Cooling Central Air, Electric
Flooring Carpet, Tile
Fireplaces Type Wood Burning, Other
Fireplace Yes
Appliance Dishwasher, Electric Oven, Microwave, Refrigerator
Exterior
Exterior Feature ExteriorFeatures
Parking Features Attached, Garage Door Opener
Garage Spaces 2.0
Utilities Available Cable Connected, Electricity Connected, Sewer Connected, Water Connected
View Y/N No
Roof Type Shingle
Porch Front Porch, Patio
Garage Yes
Building
Lot Description Wooded
Story 1
Water Well
Architectural Style Contemporary
Level or Stories 1
New Construction No
Schools
Elementary Schools Not Zoned For Hernando
Middle Schools Not Zoned For Hernando
High Schools Not Zoned For Hernando
Others
Senior Community No
Tax ID 17E-18S-35-0010-0000-0020
Acceptable Financing Cash, Conventional, FHA, VA Loan
Listing Terms Cash, Conventional, FHA, VA Loan
Special Listing Condition Standard
Read Less Info
Want to know what your home might be worth? Contact us for a FREE valuation!

Our team is ready to help you sell your home for the highest possible price ASAP
GET MORE INFORMATION
Peggie McQueen
Broker Associate | License ID: BK3425403
Broker Associate License ID: BK3425403



