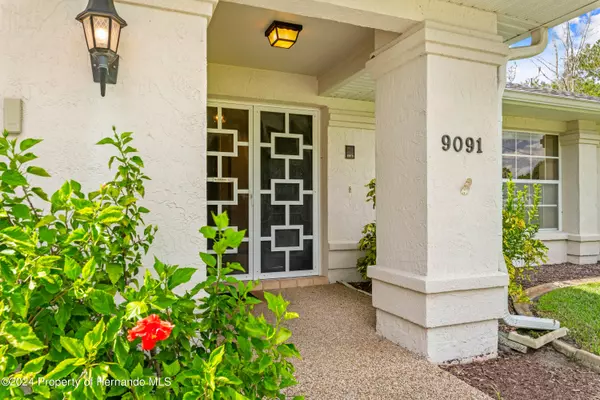For more information regarding the value of a property, please contact us for a free consultation.
Key Details
Sold Price $330,000
Property Type Single Family Home
Sub Type Single Family Residence
Listing Status Sold
Purchase Type For Sale
Square Footage 1,744 sqft
Price per Sqft $189
Subdivision Spring Hill Unit 21
MLS Listing ID 2240641
Sold Date 12/04/24
Style Ranch
Bedrooms 2
Full Baths 2
HOA Y/N No
Originating Board Hernando County Association of REALTORS®
Year Built 1986
Annual Tax Amount $1,423
Tax Year 2023
Lot Size 0.344 Acres
Acres 0.34
Property Description
ACTIVE WITH CONTRACT - ACCEPTING BACKUP OFFERS. This well-cared-for 2-bedroom, 2-bath home with a 2-car garage offers both comfort and practicality. Inside, you'll find a formal living and dining area, plus a family room with vaulted ceilings that opens to the kitchen. The family room also features a charming stone wood-burning fireplace—perfect for cozy nights. The breakfast nook, with its bay window, overlooks the pool and yard. The kitchen has been remodeled with new cabinets and countertops and includes a breakfast bar.
The primary suite offers a walk-in shower, double sinks, and a walk-in closet. A split-bedroom layout provides added privacy, and the guest bedroom features a large built-in closet. The guest bath includes a shower/tub combo, linen closet, and updated tile flooring. The inside laundry room comes with a washer, dryer, and a deep sink for extra convenience.
Enjoy the enclosed lanai with windows that open to the screened pool area—ideal for relaxing or entertaining. The pool measures 14x28. Updates include a new roof and exterior paint in 2021, plus solar tubes in the breakfast nook and family room for added natural light. A 10x14 shed provides extra storage, and the garage has screened doors. Situated on a peaceful canal, this home offers a serene setting and is partially furnished for the seller's convenience.
Location
State FL
County Hernando
Community Spring Hill Unit 21
Zoning PDP
Direction From US19, East on Spring Hill Drive; North on Waterfall Drive; left on Jena Road to property.
Interior
Interior Features Ceiling Fan(s), Open Floorplan, Solar Tube(s), Vaulted Ceiling(s), Walk-In Closet(s), Split Plan
Heating Heat Pump
Cooling Central Air, Electric
Flooring Carpet, Laminate, Tile, Vinyl, Wood
Fireplaces Type Wood Burning, Other
Fireplace Yes
Appliance Dishwasher, Disposal, Dryer, Electric Oven, Microwave, Refrigerator, Washer
Laundry Sink
Exterior
Exterior Feature ExteriorFeatures
Parking Features Attached, Garage Door Opener
Garage Spaces 2.0
Utilities Available Cable Available
Waterfront Description Canal Front, Lake Access
View Y/N No
Roof Type Shingle
Porch Patio
Garage Yes
Building
Lot Description Wooded
Story 1
Water Public
Architectural Style Ranch
Level or Stories 1
New Construction No
Schools
Elementary Schools Deltona
Middle Schools Fox Chapel
High Schools Central
Others
Senior Community No
Tax ID R32 323 17 5210 1415 0450
Acceptable Financing Cash, Conventional, FHA, VA Loan, Other
Listing Terms Cash, Conventional, FHA, VA Loan, Other
Special Listing Condition Third Party Approval
Read Less Info
Want to know what your home might be worth? Contact us for a FREE valuation!

Our team is ready to help you sell your home for the highest possible price ASAP
GET MORE INFORMATION
Peggie McQueen
Broker Associate | License ID: BK3425403
Broker Associate License ID: BK3425403



