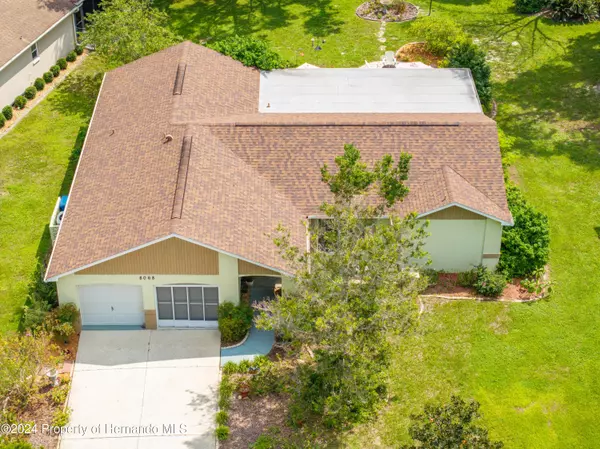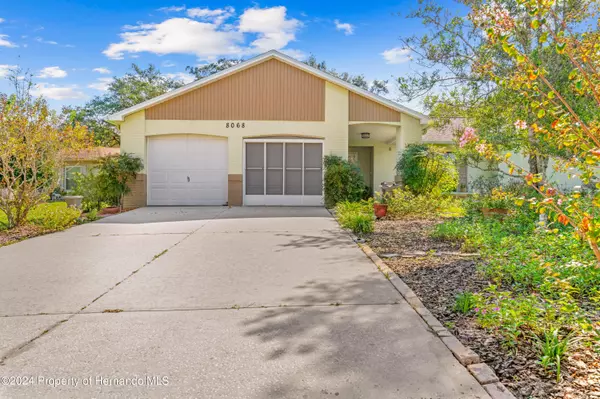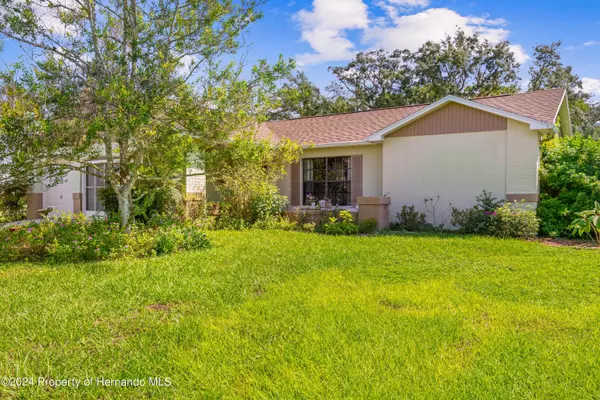For more information regarding the value of a property, please contact us for a free consultation.
Key Details
Sold Price $306,000
Property Type Single Family Home
Sub Type Single Family Residence
Listing Status Sold
Purchase Type For Sale
Square Footage 1,632 sqft
Price per Sqft $187
Subdivision Forest Oaks Unit 1
MLS Listing ID 2240948
Sold Date 12/09/24
Style Contemporary
Bedrooms 3
Full Baths 2
HOA Y/N No
Originating Board Hernando County Association of REALTORS®
Year Built 1985
Annual Tax Amount $1,313
Tax Year 2023
Lot Size 0.324 Acres
Acres 0.32
Property Sub-Type Single Family Residence
Property Description
*Under Contract-Accepting Backup Offers*
Welcome to this charming 3-bedroom, 2-bathroom split-plan home, nestled in the heart of Spring Hill! As you step inside, you'll be welcomed by elegant luxury vinyl plank flooring that flows seamlessly throughout the home. The beautifully updated kitchen serves as the centerpiece, featuring Corian countertops, modern stainless steel appliances, and a large picture window that offers a lovely view of the expansive covered lanai and backyard. Step outside to relax in the hot tub or enjoy the stunning paver patio, all while soaking in the sights and sounds of the vibrant birdlife that frequents the property. Both the master and guest bathrooms have been stylishly updated, with sleek tile flooring and corian countertops adding a polished touch. The home offers ample living space with a spacious living room, dining room, and family room—perfect for entertaining or unwinding in comfort. An inside laundry room adds extra convenience. Outside, the home is beautifully landscaped and features a sprinkler system powered by an irrigation well. With a roof that's only 4 years old, this home is truly move-in ready. Don't miss out—schedule your showing today!
Location
State FL
County Hernando
Community Forest Oaks Unit 1
Zoning PDP
Direction Take Northcliff Blvd to Deltona Blvd, Right on Forest OAks Blvd, Right on Rusty Oaks Blvd, Left on Pagoda Dr, Home is on the RIGHT
Interior
Interior Features Open Floorplan
Heating Central, Electric
Cooling Central Air, Electric
Flooring Tile, Vinyl
Appliance Dishwasher, Disposal, Dryer, Electric Oven, Refrigerator, Washer
Exterior
Exterior Feature ExteriorFeatures
Parking Features Attached
Garage Spaces 2.0
Utilities Available Cable Available, Electricity Available
View Y/N No
Roof Type Shingle
Garage Yes
Building
Lot Description Few Trees
Story 1
Water Public
Architectural Style Contemporary
Level or Stories 1
New Construction No
Schools
Elementary Schools Deltona
Middle Schools Fox Chapel
High Schools Central
Others
Senior Community No
Tax ID R14 223 17 1765 0000 0950
Acceptable Financing Cash, Conventional, FHA, VA Loan
Listing Terms Cash, Conventional, FHA, VA Loan
Special Listing Condition Standard
Read Less Info
Want to know what your home might be worth? Contact us for a FREE valuation!

Our team is ready to help you sell your home for the highest possible price ASAP
GET MORE INFORMATION
Peggie McQueen
Broker Associate | License ID: BK3425403
Broker Associate License ID: BK3425403



