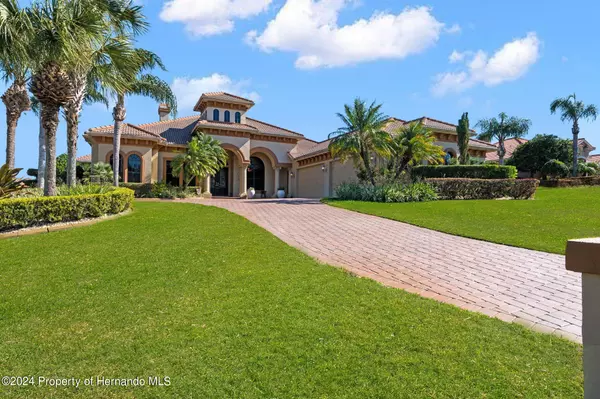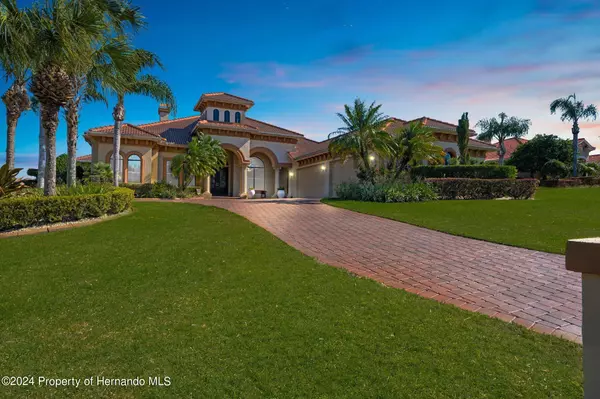For more information regarding the value of a property, please contact us for a free consultation.
Key Details
Sold Price $1,300,000
Property Type Single Family Home
Sub Type Single Family Residence
Listing Status Sold
Purchase Type For Sale
Square Footage 4,635 sqft
Price per Sqft $280
Subdivision Not In Hernando
MLS Listing ID 2236462
Sold Date 12/19/24
Bedrooms 4
Full Baths 4
HOA Fees $86/qua
HOA Y/N Yes
Originating Board Hernando County Association of REALTORS®
Year Built 2007
Annual Tax Amount $9,044
Tax Year 2023
Lot Size 0.991 Acres
Acres 0.99
Property Description
This superior pool home will truly take your breath away. Located in the Lake Jovita Golf and Country Club, the home sits on a raised corner lot within an acre of well-manicured grounds. Built by Arthur Rutenberg in 2007, this home has every imaginable upgrade, which makes this home truly spectacular. One of the best features is the 60 solar panels on the tile roof with a large additional panel for constant hot water and well water for watering the lawns. The home features a large primary suite, three additional bedrooms, 5 bathrooms, an elegant living room with fireplace, a dining room, an impressive game room, state of the art kitchen, sauna, Four car garage, and an infinity saltwater pool with a large outdoor entertaining area...
Additional items of interest:-
* Crown and Floor moldings
* 10 ft ceilings
* Flat screen tv's (10) throughout the home
* Music surround sound throughout the
home including the pool area and garage
* Game room with professional size pool
table (9' x 4.5'), foosball table, dart board,
spectator chairs and snack bar.
* Kitchen with 42-inch wood cabinets,
granite countertops, soft close drawers, 2
pantries, osmosis filter, stainless steel
appliances
* Wine bar
* The primary suite has double closets and
vanities, a wet bar and refrigerator, a large
soaking tub, and a seamless glass shower.
Instant hot water on tap
* Spacious guest bedrooms
* Den with large windows
* Surround sound
* Amazing saltwater pool
* Outdoor kitchen
* Sauna
* Outdoor propane fireplace
* Solar heated saltwater pool and hot tub
* LED multi-color pool lighting
* Spacious 4-car garage with workbench,
cabinets, welding outlet, compressor hose
* Central Vacuum for the entire home
* Kinetico water softener.
* Driveway with quality pavers.
Make your appointment to see this one-of-
a-kind home custom-built home today!
Location
State FL
County Pasco
Community Not In Hernando
Zoning R1C
Direction Hwy 52 to Lake Jovita Entrance. You are required to show your driver's license to the guard; Right at stop sign; Left on American; Right on Carnoustie to home.
Interior
Interior Features Breakfast Bar, Built-in Features, Ceiling Fan(s), Central Vacuum, Double Vanity, Kitchen Island, Open Floorplan, Pantry, Primary Bathroom -Tub with Separate Shower, Skylight(s), Vaulted Ceiling(s), Walk-In Closet(s), Wet Bar, Split Plan
Heating Central, Electric, Heat Pump
Cooling Central Air, Electric
Flooring Tile, Wood
Fireplaces Type Gas, Other
Fireplace Yes
Appliance Convection Oven, Dishwasher, Disposal, Dryer, Electric Cooktop, Electric Oven, Gas Oven, Microwave, Refrigerator, Solar Hot Water, Washer, Water Softener Owned
Laundry Sink
Exterior
Exterior Feature ExteriorFeatures, Other, Storm Shutters
Parking Features Attached, Garage Door Opener
Garage Spaces 4.0
Utilities Available Cable Available, Electricity Available, Propane
Amenities Available Clubhouse, Fitness Center, Gated, Golf Course, Pool, Security, Shuffleboard Court, Tennis Court(s), Other
View Y/N No
Roof Type Tile
Porch Deck, Patio
Garage Yes
Building
Story 1
Water Public, Well
Level or Stories 1
New Construction No
Schools
Elementary Schools Not Zoned For Hernando
Middle Schools Not Zoned For Hernando
High Schools Not Zoned For Hernando
Others
Tax ID 3624200020000005310
Acceptable Financing Cash, Conventional, FHA, Lease Option, VA Loan
Listing Terms Cash, Conventional, FHA, Lease Option, VA Loan
Read Less Info
Want to know what your home might be worth? Contact us for a FREE valuation!

Our team is ready to help you sell your home for the highest possible price ASAP
GET MORE INFORMATION
Peggie McQueen
Broker Associate | License ID: BK3425403
Broker Associate License ID: BK3425403



