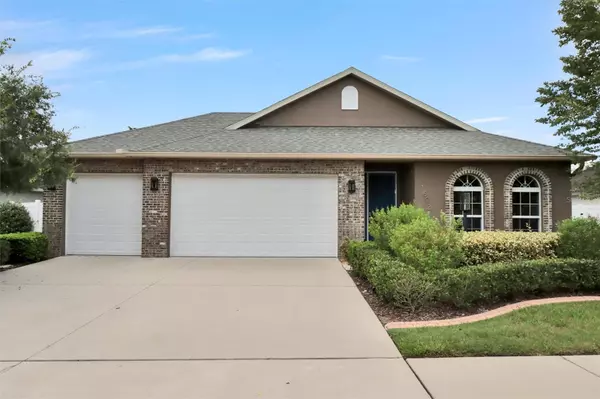For more information regarding the value of a property, please contact us for a free consultation.
Key Details
Sold Price $460,000
Property Type Single Family Home
Sub Type Single Family Residence
Listing Status Sold
Purchase Type For Sale
Square Footage 1,952 sqft
Price per Sqft $235
Subdivision Park Place
MLS Listing ID T3534435
Sold Date 12/19/24
Bedrooms 4
Full Baths 2
Construction Status Appraisal,Financing,Inspections
HOA Fees $25/ann
HOA Y/N Yes
Originating Board Stellar MLS
Year Built 2017
Annual Tax Amount $3,118
Lot Size 8,712 Sqft
Acres 0.2
Lot Dimensions 75.75x117
Property Description
One or more photo(s) has been virtually staged. Price improvement on this dream oasis! This meticulously maintained four-bedroom, two-bath pool home offers the ultimate in comfort, style, and outdoor living and feels like luxury at an affordable price! Nestled in the tranquil deed-restricted neighborhood of Park Place, this residence is perfect for both relaxation and entertainment. Step inside to discover an expansive layout adorned with impressive upgrades throughout. The open-concept living area features abundant natural light, complemented by elegant wood-look tile flooring and a soothing color palette. The gourmet kitchen is a chef's delight, boasting upgraded Kitchen Aid stainless steel appliances, a leathered Labradorite granite waterfall countertop, and generous cabinet space. The leathered granite was used in several other areas including the covered patio counter, fireplace mantle, and office desktop. The primary bedroom suite is a serene retreat, complete with a private ensuite bath featuring dual sinks, a luxurious soaking tub, and a separate shower. Three additional bedrooms provide flexibility for guests, a home office, or a growing family, each offering comfort and privacy. Less than a decade old, this home has received numerous upgrades and improvements over the quality builder finishes, touching almost every surface in this gorgeous home. The chef's kitchen features custom maple-finish wood cabinets and Kitchen-Aid appliances, including an induction cooktop and counter-depth fridge, a custom wood range hood and an ultra-quiet Bosch dishwasher. There is wood-look ceramic tile throughout the home, crown molding and raised panels in the common living area, and some amazing custom storage and features throughout. All TV wall brackets with built-in outlets stay for buyer's convenience (no dangling TV wires). This is truly a ‘Smart' home, and seller is leaving their security cameras and integrated system. This home has also been freshly painted and is a blank slate for buyers to make their own. Even the three-car garage has been upgraded, with part of the third bay enclosed as an office or workshop. There is also a 50 amp outlet in the garage for EV or heavy-duty charging. Outside, the backyard paradise awaits. Escape the everyday in your private oasis featuring a sparkling 17 x 7' heated swim spa, surrounded by lush landscaping and two paved patio areas, one with a firepit. Host unforgettable gatherings on the expansive patio area, perfect for al fresco dining and lounging under the stars. The upgraded, outside entertainment spaces ensure every moment spent outdoors is memorable. Located in the highly-sought Park Place neighborhood, this home offers convenience with proximity to top-rated schools, shopping, dining, and entertainment options. Easy access to major highways makes commuting a breeze, this gated community is less than five minutes to I-4 and strategically convenient to Tampa, Lakeland and beyond. There are no cookie-cutter homes in this inviting and well-maintained gated community with no CDD and low HOA fees. Don't miss your chance to own this remarkable pool home with upgrades galore. Schedule your showing today and experience luxury living at its finest!
Location
State FL
County Hillsborough
Community Park Place
Zoning R-1A
Rooms
Other Rooms Inside Utility
Interior
Interior Features Chair Rail, Crown Molding, Eat-in Kitchen, High Ceilings, Kitchen/Family Room Combo, Open Floorplan, Split Bedroom, Stone Counters, Window Treatments
Heating Central
Cooling Central Air
Flooring Ceramic Tile
Fireplaces Type Gas, Ventless
Fireplace true
Appliance Built-In Oven, Dishwasher, Disposal, Dryer, Electric Water Heater, Microwave, Range Hood, Refrigerator, Washer
Laundry Inside, Laundry Room
Exterior
Exterior Feature French Doors, Irrigation System, Lighting, Sidewalk
Parking Features Electric Vehicle Charging Station(s), Workshop in Garage
Garage Spaces 3.0
Fence Vinyl
Pool Chlorine Free, Gunite, Heated, In Ground, Salt Water, Screen Enclosure
Community Features Community Mailbox, Gated Community - No Guard
Utilities Available BB/HS Internet Available, Natural Gas Connected, Public, Sewer Connected, Sprinkler Meter, Street Lights
Roof Type Shingle
Porch Covered, Deck, Enclosed, Screened
Attached Garage true
Garage true
Private Pool Yes
Building
Lot Description City Limits, Landscaped
Story 1
Entry Level One
Foundation Slab
Lot Size Range 0 to less than 1/4
Sewer Public Sewer
Water Public
Structure Type Block,Stucco
New Construction false
Construction Status Appraisal,Financing,Inspections
Schools
Elementary Schools Jackson-Hb
Middle Schools Marshall-Hb
High Schools Plant City-Hb
Others
Pets Allowed Breed Restrictions
Senior Community No
Ownership Fee Simple
Monthly Total Fees $25
Acceptable Financing Cash, Conventional, FHA, VA Loan
Membership Fee Required Required
Listing Terms Cash, Conventional, FHA, VA Loan
Special Listing Condition None
Read Less Info
Want to know what your home might be worth? Contact us for a FREE valuation!

Our team is ready to help you sell your home for the highest possible price ASAP

© 2025 My Florida Regional MLS DBA Stellar MLS. All Rights Reserved.
Bought with RE/MAX REALTY UNLIMITED
GET MORE INFORMATION
Peggie McQueen
Broker Associate | License ID: BK3425403
Broker Associate License ID: BK3425403

