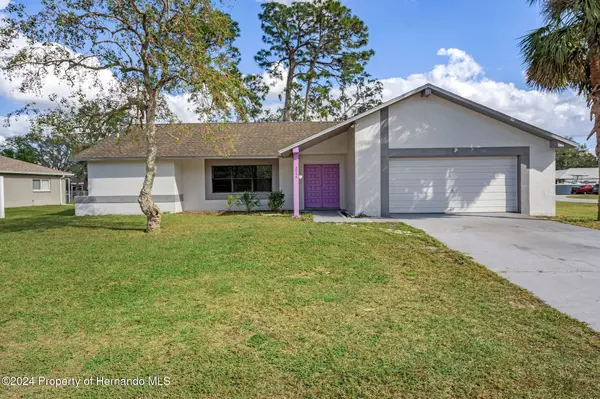For more information regarding the value of a property, please contact us for a free consultation.
Key Details
Sold Price $260,000
Property Type Single Family Home
Sub Type Single Family Residence
Listing Status Sold
Purchase Type For Sale
Square Footage 1,559 sqft
Price per Sqft $166
Subdivision Spring Hill Unit 21
MLS Listing ID 2250154
Sold Date 12/24/24
Style Ranch
Bedrooms 2
Full Baths 2
HOA Y/N No
Originating Board Hernando County Association of REALTORS®
Year Built 1980
Annual Tax Amount $1,065
Tax Year 2024
Lot Size 0.279 Acres
Acres 0.28
Property Description
One or more photos have been virtually staged. Welcome to this charming 2-bedroom, 2-bathroom home with a 2-car garage, situated on an oversized corner lot. This thoughtfully designed split floor plan offers both functionality and comfort.
Inside, you'll find a spacious family room featuring a cozy wood-burning fireplace, a formal living and dining room, and a bright eat-in kitchen-perfect for cooking and gathering.
Step outside to the screened lanai, which opens to a peaceful garden area for quiet mornings or evening relaxation, The backyard is shaded by mature trees, creating a serene and private outdoor retreat.
Located in the heart of Spring Hill, this home offers convenient access to schools, popular restaurants, shopping centers, medical facilities, and entertainment options. A truly wonderful place to call home!
Estate is currently in probate, Attorney expects it to be completed very soon.
Location
State FL
County Hernando
Community Spring Hill Unit 21
Zoning PDP
Direction South on Mariner, West on Spring Hill Dr., North on Arbuckle to corner of Dorsey, house on the right.
Interior
Interior Features Breakfast Nook, Ceiling Fan(s), Eat-in Kitchen, Pantry, Walk-In Closet(s), Split Plan
Heating Central, Electric
Cooling Central Air, Electric
Flooring Carpet, Tile, Vinyl
Fireplaces Type Wood Burning
Furnishings Unfurnished
Fireplace Yes
Appliance Dishwasher, Dryer, Electric Range, Electric Water Heater, Refrigerator, Washer
Laundry In Garage, Sink
Exterior
Exterior Feature ExteriorFeatures
Parking Features Attached, Garage, Garage Door Opener
Garage Spaces 2.0
Utilities Available Cable Available, Electricity Available, Water Available
View Y/N No
Roof Type Shingle
Porch Patio, Rear Porch, Screened
Garage Yes
Building
Lot Description Corner Lot
Story 1
Water Public
Architectural Style Ranch
Level or Stories 1
New Construction No
Schools
Elementary Schools Deltona
Middle Schools Fox Chapel
High Schools Central
Others
Senior Community No
Tax ID R3232317521013980160
Acceptable Financing Cash, Conventional, FHA, VA Loan
Listing Terms Cash, Conventional, FHA, VA Loan
Special Listing Condition Probate Listing
Read Less Info
Want to know what your home might be worth? Contact us for a FREE valuation!

Our team is ready to help you sell your home for the highest possible price ASAP
GET MORE INFORMATION
Peggie McQueen
Broker Associate | License ID: BK3425403
Broker Associate License ID: BK3425403



