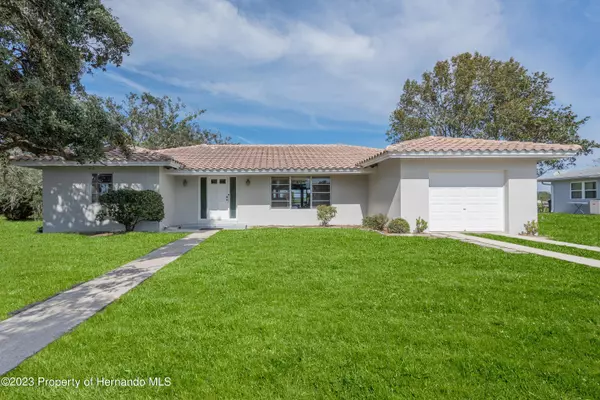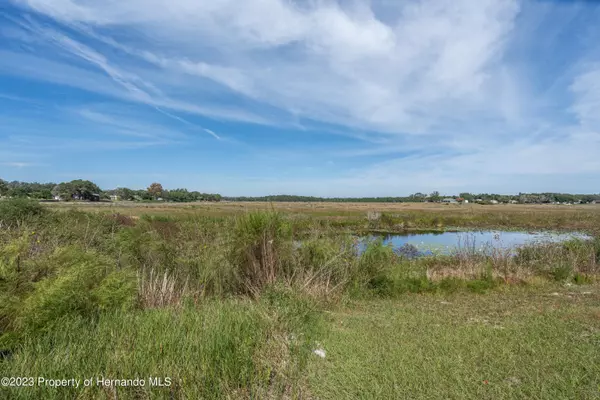For more information regarding the value of a property, please contact us for a free consultation.
Key Details
Sold Price $296,900
Property Type Single Family Home
Sub Type Single Family Residence
Listing Status Sold
Purchase Type For Sale
Square Footage 1,790 sqft
Price per Sqft $165
Subdivision Spring Hill Unit 2
MLS Listing ID 2240744
Sold Date 12/19/24
Style Ranch
Bedrooms 4
Full Baths 2
HOA Y/N No
Originating Board Hernando County Association of REALTORS®
Year Built 1972
Annual Tax Amount $960
Tax Year 2023
Lot Size 0.366 Acres
Acres 0.37
Property Description
Under Contract Accepting Back Up Offers - SUNSETS for a Peaceful Back Setting on Citrus Lake (although not very full right now).. Home is NOT in a flood zone. The property borders the Lake 110 ft with the back facing West for those beautiful sunsets which you will see in the pictures. .37 of an Acre with a Majestic Oak Tree in the Front. Backyard is partially fenced and has room to add a Pool, Summer Kitchen, Firepit, Gazebo.. This home has 4 (FOUR) Bedrooms, Two Bathrooms & 1 Car Oversized Garage. 1790 sf of Living Area PLUS an Additional 280 sf Florida Room (14x20).. The Florida Room could be changed to an Exercise Room, Studio, Family Room. The home is an open palette with great potential for you to customize as you like. $5,000 Carpet Allowance at Closing!! Living Room is Open & Bright with Access to the Florida Room & View of that Beautiful Backyard. To the Right is the Kitchen and Spacious Dining Room. Master Bedroom Suite offers His & Her Closets, Walk in Shower in the Private Master Bathroom & Access to the Florida Room. Guest Bathroom offers a Tub/Shower Combo. 2012 Tile Roof. New Water Heater. This Home is located right off of Spring Hill Drive for Easy Access to All Amenities. Come See!
Location
State FL
County Hernando
Community Spring Hill Unit 2
Zoning PDP
Direction Spring Hill Drive to North on Pilgrim to home on Left Side
Interior
Interior Features Primary Bathroom - Shower No Tub
Heating Central, Electric
Cooling Central Air, Electric
Flooring Carpet, Laminate, Vinyl, Wood
Appliance Dishwasher, Dryer, Electric Oven, Refrigerator, Washer
Exterior
Exterior Feature ExteriorFeatures
Parking Features Attached
Garage Spaces 1.0
Fence Chain Link
Utilities Available Cable Available
Waterfront Description Lake Front
View Y/N Yes
View Lake
Roof Type Tile
Porch Patio
Garage Yes
Building
Lot Description Other
Story 1
Water Public
Architectural Style Ranch
Level or Stories 1
New Construction No
Schools
Elementary Schools Deltona
Middle Schools Fox Chapel
High Schools Weeki Wachee
Others
Senior Community No
Tax ID R32 323 17 5020 0073 0250
Acceptable Financing Cash, Conventional, FHA, VA Loan
Listing Terms Cash, Conventional, FHA, VA Loan
Special Listing Condition Standard
Read Less Info
Want to know what your home might be worth? Contact us for a FREE valuation!

Our team is ready to help you sell your home for the highest possible price ASAP
GET MORE INFORMATION
Peggie McQueen
Broker Associate | License ID: BK3425403
Broker Associate License ID: BK3425403



