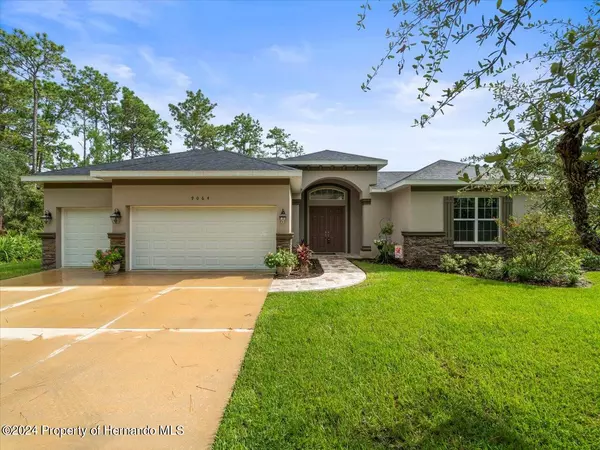For more information regarding the value of a property, please contact us for a free consultation.
Key Details
Sold Price $856,500
Property Type Single Family Home
Sub Type Single Family Residence
Listing Status Sold
Purchase Type For Sale
Square Footage 2,608 sqft
Price per Sqft $328
Subdivision Evans Lakeside Heights
MLS Listing ID 2240951
Sold Date 12/31/24
Style Contemporary,Ranch
Bedrooms 4
Full Baths 3
HOA Y/N No
Originating Board Hernando County Association of REALTORS®
Year Built 2023
Annual Tax Amount $684
Tax Year 2023
Lot Size 1.812 Acres
Acres 1.81
Property Description
Brand New Custom Built 2023 Palmwood Cabana on 1.8 Acres offers 4 bedrooms, 3 full bathrooms and a 3-car attached garage PLUS A 50X40 detached RV Garage. The cabana style home offers a perfect guest or in-law suite arrangement separate from the main living. High ceilings throughout with spacious living and dining room areas. Gourmet kitchen with upgraded wood cabinets, granite countertops including oversized island for seating, upgraded appliances including gas stovetop, hood and built in oven/microwave and large pantry with views of the pool with large pocket sliders allow connection of the indoor & outdoor space. Master suite features dual sinks, granite countertops, large walk in shower, stand alone tub and a walk in closet. Glass sliders throughout overlook the pool area. The spacious cabana area allows plenty of space, including large covered lanai for entertaining and enjoying the heated pool with dual waterfall feature. 2,608 Living SqFt 4,177 Total SqFt for the main house. The Spacious Double Bay RV Garage is 50 x 40 with 18ft ceilings and a 1/2 bathroom features a passthrough for easy in and out. The garage is completed equipped with separate septic tank, dual hook ups 50 amp each and 2 clear outs provides ample room for 2 RV's or any addiitonal needs.
Location
State FL
County Hernando
Community Evans Lakeside Heights
Zoning AR
Direction North on US 19 from US 50 to left on Long Lake Rd to right on Brentwood to right on Birmingham
Interior
Interior Features Ceiling Fan(s), Double Vanity, Primary Downstairs, Walk-In Closet(s), Split Plan
Heating Central, Electric
Cooling Central Air, Electric
Flooring Tile, Vinyl
Appliance Dishwasher, Dryer, Gas Cooktop, Microwave, Refrigerator, Washer
Exterior
Exterior Feature ExteriorFeatures, Courtyard
Parking Features Attached, Garage Door Opener, RV Access/Parking
Garage Spaces 6.0
Utilities Available Cable Available, Electricity Available
View Y/N No
Garage Yes
Building
Story 1
Water Well
Architectural Style Contemporary, Ranch
Level or Stories 1
New Construction No
Schools
Elementary Schools Winding Waters K-8
Middle Schools Winding Waters K-8
High Schools Weeki Wachee
Others
Tax ID R23 222 17 1730 0000 0200
Acceptable Financing Cash, Conventional
Listing Terms Cash, Conventional
Read Less Info
Want to know what your home might be worth? Contact us for a FREE valuation!

Our team is ready to help you sell your home for the highest possible price ASAP
GET MORE INFORMATION
Peggie McQueen
Broker Associate | License ID: BK3425403
Broker Associate License ID: BK3425403



