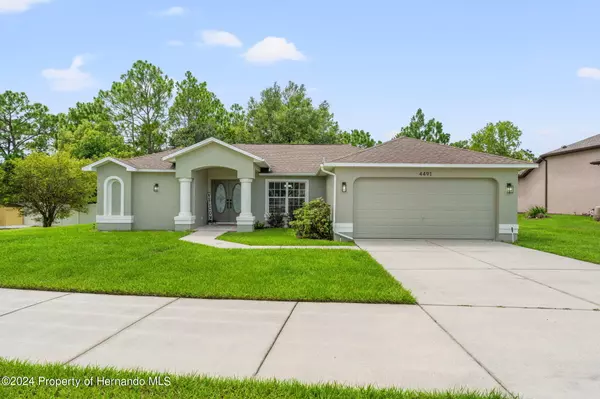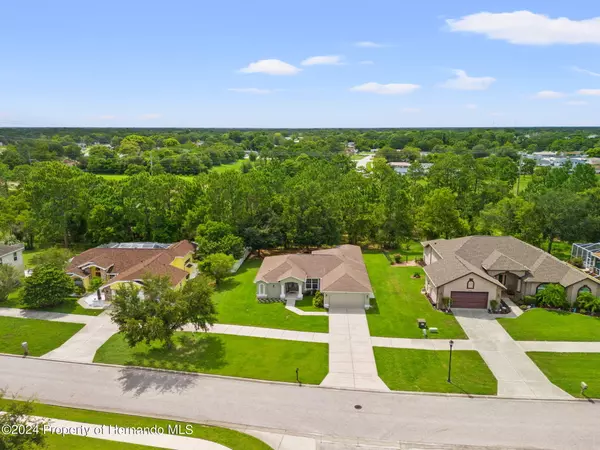For more information regarding the value of a property, please contact us for a free consultation.
Key Details
Sold Price $379,900
Property Type Single Family Home
Sub Type Single Family Residence
Listing Status Sold
Purchase Type For Sale
Square Footage 1,925 sqft
Price per Sqft $197
Subdivision Sand Ridge
MLS Listing ID 2239866
Sold Date 01/03/25
Style Ranch
Bedrooms 4
Full Baths 2
HOA Fees $35/ann
HOA Y/N Yes
Originating Board Hernando County Association of REALTORS®
Year Built 2006
Annual Tax Amount $2,354
Tax Year 2023
Lot Size 0.293 Acres
Acres 0.29
Property Description
OWNER FINANCING AVAILABLE! Inquire with listing agent! Over 1/4 acre lot with a beautifully renovated 4 bedroom 2 bathroom 2 car garage home awaits you! This property has NO REAR NEIGHBORS and is located in the heart of Spring Hill. French front doors welcome you into this split floorplan of almost 2,000 heated square feet with brand new waterproof vinyl flooring and tons of natural lighting. This home features 2 living rooms and multiple dining spaces. Enjoy cooking in the spacious kitchen with brand new stainless steel appliances, new countertops, plenty of cabinet space, and a pantry. The primary bedroom features sliding glass doors onto the screened in porch and 2 large closets. The primary ensuite bathroom boasts shiplap walls, double vanities, and a renovated walk-in shower. All 3 guest rooms are generously sized and situated on the opposite side of the home. Off the main living room is a sliding glass door for backyard access. Relax on the large screened in back porch overlooking the huge backyard. Privacy is abundant here! This home also features accented shelving throughout, new interior and exterior paint, and the washer and dryer convey with the sale! This home is NOT in a flood zone and is just minutes from tons of restaurants, schools, grocery stores, and hospitals. Less than an hour to Tampa International Airport, Clearwater Beach, and Busch Gardens. Come see this beautifully renovated and MOVE-IN READY home!
Location
State FL
County Hernando
Community Sand Ridge
Zoning PDP
Direction Heading down Elgin, turn into Sand Ridge. Home is on the right.
Interior
Interior Features Breakfast Bar, Open Floorplan, Pantry, Primary Downstairs, Walk-In Closet(s), Split Plan
Heating Central, Electric
Cooling Central Air, Electric
Flooring Vinyl
Appliance Dryer, Electric Oven, Microwave, Refrigerator, Washer
Exterior
Exterior Feature ExteriorFeatures
Parking Features Attached
Garage Spaces 2.0
Fence Chain Link, Wood
Utilities Available Electricity Available
View Y/N No
Roof Type Shingle
Porch Patio
Garage Yes
Building
Lot Description Wooded
Story 1
Water Public
Architectural Style Ranch
Level or Stories 1
New Construction No
Schools
Elementary Schools Pine Grove
Middle Schools West Hernando
High Schools Central
Others
Senior Community No
Tax ID R09-223-18-3425-0000-0150
Acceptable Financing Cash, Conventional, Owner May Carry, VA Loan
Listing Terms Cash, Conventional, Owner May Carry, VA Loan
Read Less Info
Want to know what your home might be worth? Contact us for a FREE valuation!

Our team is ready to help you sell your home for the highest possible price ASAP
GET MORE INFORMATION
Peggie McQueen
Broker Associate | License ID: BK3425403
Broker Associate License ID: BK3425403



