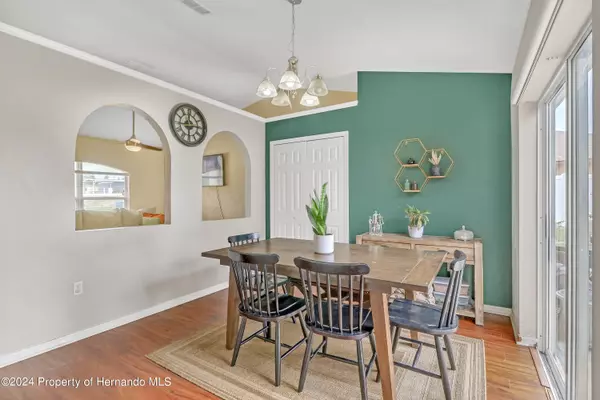For more information regarding the value of a property, please contact us for a free consultation.
Key Details
Sold Price $285,000
Property Type Single Family Home
Sub Type Single Family Residence
Listing Status Sold
Purchase Type For Sale
Square Footage 1,535 sqft
Price per Sqft $185
Subdivision Spring Hill Unit 6
MLS Listing ID 2239972
Sold Date 10/31/24
Style Contemporary
Bedrooms 3
Full Baths 2
HOA Y/N No
Originating Board Hernando County Association of REALTORS®
Year Built 2004
Annual Tax Amount $3,038
Tax Year 2023
Lot Size 10,122 Sqft
Acres 0.23
Lot Dimensions 89 x123x75x123
Property Description
PRICE REDUCTION!!! Welcome home. This 3 /2/2 just might be the one you've been looking for! Curb appeal abounds with front flower beds and a covered porchway. Separate Living Room for a bit of quiet while the Family Room is open to the Kitchen which has a wrap around breakfast bar and a pantry. Vaulted ceilings extend from the kitchen into the living room, with plenty of natural light, beautiful wood flooring, and 2 sets of sliding glass door to the backyard. The primary bedroom is a relaxing retreat with a walk-in closet and bathroom complete with a large shower. The expansive backyard is fenced and showcases a concrete patio, the perfect place to spend a lazy afternoon. Backyard has plenty of room for the kids and the dogs . There is plenty of room for a pool . Conveniently located near Aripeka Sandhills Preserve, Sun West Mines, Pine Island, Rogers Park Weeki Wachee River. Plenty of shopping and entertainment for the whole family. No HOA and no CDD. Put this one on your list
Location
State FL
County Hernando
Community Spring Hill Unit 6
Zoning R2
Direction Us 19 to County Line Rd. East on County Line Rd. North on Cobblestone Drive Address is on the right Sign in yard
Interior
Interior Features Breakfast Bar, Built-in Features, Ceiling Fan(s), Open Floorplan, Pantry, Primary Bathroom - Shower No Tub, Primary Downstairs, Vaulted Ceiling(s), Walk-In Closet(s), Split Plan
Heating Central, Electric
Cooling Central Air, Electric
Flooring Tile, Wood
Fireplaces Type Other
Fireplace Yes
Appliance Dishwasher, Electric Oven, Refrigerator
Exterior
Exterior Feature ExteriorFeatures
Parking Features Attached, Garage Door Opener
Garage Spaces 2.0
Fence Privacy, Vinyl
Utilities Available Cable Available
View Y/N No
Roof Type Shingle
Porch Patio
Garage Yes
Building
Lot Description Irregular Lot
Story 1
Water Public
Architectural Style Contemporary
Level or Stories 1
New Construction No
Schools
Elementary Schools Westside
Middle Schools Fox Chapel
High Schools Springstead
Others
Tax ID R32-323-17-5060-0254-0090
Acceptable Financing Cash, Conventional, FHA, USDA Loan, VA Loan, Other
Listing Terms Cash, Conventional, FHA, USDA Loan, VA Loan, Other
Read Less Info
Want to know what your home might be worth? Contact us for a FREE valuation!

Our team is ready to help you sell your home for the highest possible price ASAP
GET MORE INFORMATION
Peggie McQueen
Broker Associate | License ID: BK3425403
Broker Associate License ID: BK3425403



