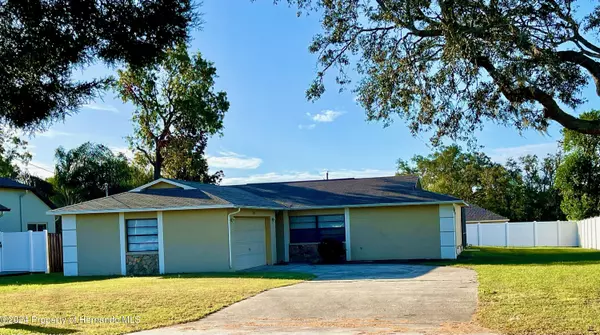For more information regarding the value of a property, please contact us for a free consultation.
Key Details
Sold Price $225,000
Property Type Single Family Home
Sub Type Single Family Residence
Listing Status Sold
Purchase Type For Sale
Square Footage 1,315 sqft
Price per Sqft $171
Subdivision Spring Hill Unit 24
MLS Listing ID 2250101
Sold Date 12/13/24
Style Contemporary
Bedrooms 3
Full Baths 2
HOA Y/N No
Originating Board Hernando County Association of REALTORS®
Year Built 1987
Annual Tax Amount $1,482
Tax Year 2024
Lot Size 10,000 Sqft
Acres 0.23
Property Description
This 1980 single-family 3 bedroom, 2 bathroom pool home, 2 car garage is a fixer-upper brimming with potential. 1365 sq. ft., split floor plan , ready to be transformed into your dream home. Open floor plan with living room, dining room and sliding glass doors to the pool area. Your kitchen, though in need of renovation, has ample counter space and stainless steel appliances. Your primary bedroom is complete with a walk-in closet and en-suite bath awaiting that personal touch. Located within walking distance of shopping, cafes and Publix. This fixer-upper beckons the right buyer to envision and create something truly one-of-a-kind. Don't miss this opportunity to transform this property into your ideal haven.
Location
State FL
County Hernando
Community Spring Hill Unit 24
Zoning Other
Direction Heading south on Highway 41 turn right onto Springhill Drive and a left on Dothan Ave. Then a right onto Hawthorne Road then a left on Payne Street third house on the right.
Interior
Interior Features Breakfast Bar, Ceiling Fan(s), Eat-in Kitchen, Open Floorplan, Pantry, Primary Bathroom - Shower No Tub, Split Bedrooms, Walk-In Closet(s)
Heating Central, Electric
Cooling Electric
Flooring Carpet, Vinyl
Appliance Dishwasher, Dryer, Electric Cooktop, Electric Oven, Electric Range, Microwave, Refrigerator, Washer
Laundry Electric Dryer Hookup, In Garage, Washer Hookup
Exterior
Exterior Feature ExteriorFeatures
Parking Features Garage Door Opener
Garage Spaces 2.0
Utilities Available Cable Available, Electricity Available, Water Available, Water Connected
View Y/N No
Roof Type Shingle
Porch Porch, Rear Porch, Screened
Garage Yes
Building
Lot Description Cleared
Story 1
Water Public
Architectural Style Contemporary
Level or Stories 1
New Construction No
Schools
Elementary Schools Jd Floyd
Middle Schools Powell
High Schools Central
Others
Senior Community No
Acceptable Financing Cash, Conventional
Listing Terms Cash, Conventional
Special Listing Condition Standard
Read Less Info
Want to know what your home might be worth? Contact us for a FREE valuation!

Our team is ready to help you sell your home for the highest possible price ASAP
GET MORE INFORMATION
Peggie McQueen
Broker Associate | License ID: BK3425403
Broker Associate License ID: BK3425403



