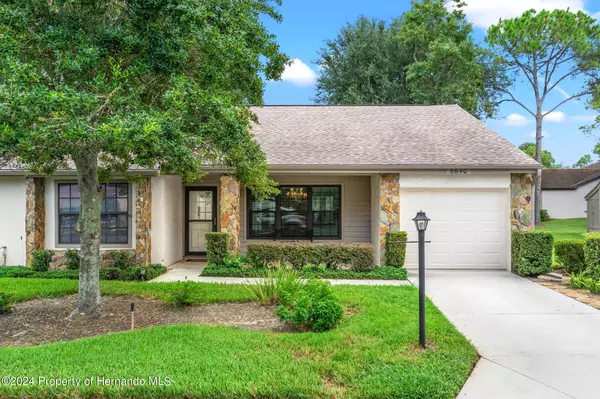For more information regarding the value of a property, please contact us for a free consultation.
Key Details
Sold Price $260,000
Property Type Single Family Home
Sub Type Single Family Residence
Listing Status Sold
Purchase Type For Sale
Square Footage 1,620 sqft
Price per Sqft $160
Subdivision Timber Pines Tr 13 Un 1A
MLS Listing ID 2240508
Sold Date 01/13/25
Style Contemporary,Villa
Bedrooms 2
Full Baths 2
HOA Fees $314/mo
HOA Y/N Yes
Originating Board Hernando County Association of REALTORS®
Year Built 1985
Annual Tax Amount $3,134
Tax Year 2023
Lot Size 4,551 Sqft
Acres 0.1
Property Description
PENDING. MUST SEE!!!! Amazing Villa in AWARD WINNING TIMBER PINES, a 55+ Gated, Golfing community. GREAT NEWS! THIS IS A PET FRIENDLY VILLAGE.!! THIS VILLAGE IS VERY DESIRABLE WITH IT'S OWN GEOTHERMAL POOL EXCLUSIVE TO RESIDENTS OF PINE GLEN VILLAGE.
This AWESOME end unit villa is filled with sunshine and natural light enhanced by the addition of Solar Tubes.
Beautiful Cherry laminate flooring flows throughout the home with Tile in the Kitchen and Baths. UPDATES GALORE! You will appreciate the welcoming front porch as you enter this spacious villa boasting lots of storage.
Updated blinds, panel doors, light fixtures, recessed lighting, New Windows (except bedrooms) newer Gutters and Garage door, French doors with between the glass shades. Entering the Living room/Dining Room you'll notice the added storage closet offering additional storage space. The Guest Bedroom has 2 closets. One is an oversized walk-in closet with light and electrical outlet, great for crafting or office. Guest Bath, with tub/shower combo, includes linen closet, conveniently located outside Guest Bedroom. Beautifully updated, the DESIGNER kitchen has newer appliances, stunning wood cabinets, lots of counter space. Closet just outside kitchen also serves as a panty. The Kitchen opens to the Family Room (with Solar tube), perfect for entertaining. The Primary Bedroom has large walk-in closet, with Primary Bathroom having impressive new cabinetry and Step in shower. Solar tube brings in additional lighting.
The slab in back yard is perfect for an umbrella table to enjoy the Florida weather. The villa is being sold partially furnished. ROOF 2022, HVAC 2020, WINDOWS 2020. . Termite protection is included in maintenance fees.
ENJOY THE GREAT LIFE TIMBER PINES has to offer. A gated 55+ Active Adult Community, Timber Pines boasts 4 PRISTINE Golf Courses, award winning pickle ball center, New state of the art Fitness/Wellness Center, Club House and Restaurant, Performing Arts Center, Residents Activity Center, Performing Arts Center, Residents Activity Center, 2 Geothermal Pools, Tennis, Billiards, Bocce, Wood Shop, Arts and Crafts Center, SO MANY ACTIVITIES with Over 100 Clubs. Paws Park. HOA includes Spectrum High Speed internet, 1 HD box, 1 cloud based or HD DVR box. CALL TODAY!!!!
Location
State FL
County Hernando
Community Timber Pines Tr 13 Un 1A
Zoning PDP
Direction FROM TIMBER PINES ENTRY GATE LEFT on Timber Pines Blvd LEFT on 2nd Wyndam RIGHT on Brambleleaf
Interior
Interior Features Breakfast Bar, Ceiling Fan(s), Open Floorplan, Pantry, Primary Bathroom - Shower No Tub, Primary Downstairs, Solar Tube(s), Walk-In Closet(s)
Heating Central, Electric
Cooling Central Air, Electric
Flooring Laminate, Tile, Wood
Appliance Dishwasher, Disposal, Dryer, Electric Oven, Microwave, Refrigerator, Washer
Laundry Sink
Exterior
Exterior Feature ExteriorFeatures
Parking Features Attached, Garage Door Opener
Garage Spaces 1.0
Utilities Available Cable Available, Electricity Available
Amenities Available Clubhouse, Dog Park, Fitness Center, Gated, Golf Course, Pool, RV/Boat Storage, Security, Shuffleboard Court, Spa/Hot Tub, Tennis Court(s), Other
View Y/N No
Roof Type Shingle
Porch Front Porch, Patio
Garage Yes
Building
Lot Description Other
Story 1
Water Public, Well
Architectural Style Contemporary, Villa
Level or Stories 1
New Construction No
Schools
Elementary Schools Not Zoned For Hernando
Middle Schools Not Zoned For Hernando
High Schools Not Zoned For Hernando
Others
Senior Community Yes
Tax ID R2122317613100000130
Acceptable Financing Cash, Conventional, Lease Option
Listing Terms Cash, Conventional, Lease Option
Special Listing Condition Standard
Read Less Info
Want to know what your home might be worth? Contact us for a FREE valuation!

Our team is ready to help you sell your home for the highest possible price ASAP
GET MORE INFORMATION
Peggie McQueen
Broker Associate | License ID: BK3425403
Broker Associate License ID: BK3425403



