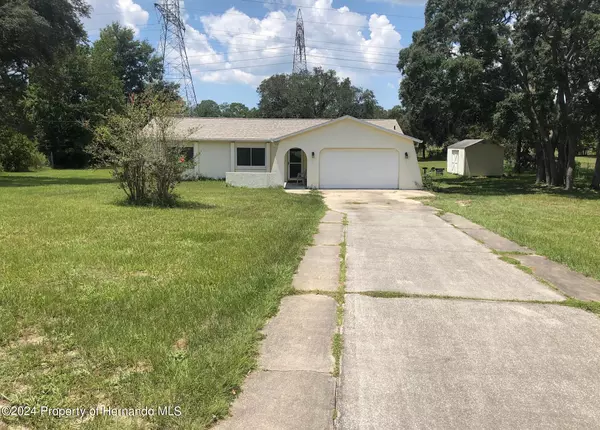For more information regarding the value of a property, please contact us for a free consultation.
Key Details
Sold Price $260,000
Property Type Single Family Home
Sub Type Single Family Residence
Listing Status Sold
Purchase Type For Sale
Square Footage 1,056 sqft
Price per Sqft $246
Subdivision Not In Hernando
MLS Listing ID 2240359
Sold Date 01/23/25
Style Ranch
Bedrooms 2
Full Baths 2
HOA Y/N No
Originating Board Hernando County Association of REALTORS®
Year Built 1986
Annual Tax Amount $1,139
Tax Year 2023
Lot Size 1.030 Acres
Acres 1.03
Lot Dimensions 150 x 300
Property Sub-Type Single Family Residence
Property Description
Active with contract accepting back ups only. Hard to find, split plan, 2/2/2 concrete block home on just over a full acre! This home has beautiful wood laminate flooring, cathedral ceiling and an open floor plan. Upgraded stainless steel kitchen appliances. Big master suite has mirrored walk in closet. Several windows and dimensional shingle roof new in 2023. A/C and water heater both replaced around 11 years ago. Huge screened lanai is perfect for entertaining and grilling! This home would benefit from some TLC, just waiting for your special touch! Level, cleared, fenced back yard is easy to maintain, a great private space for gardens, pets and outdoor activities. Shed for your outdoor toys or riding mower! Horses and pigeons are allowed in this area, too. Located in the Pasco county section of Spring Hill, surrounded by nice homes, feels like you are living out in the country, yet just a few minutes from the expanding area of stores and restaurants on County Line Road. 45 minute drive to the Tampa airport. Attractions like Rogers Park, Pine Island and Weeki Wachee Water Park- home to live mermaids, are nearby.
Location
State FL
County Pasco
Community Not In Hernando
Zoning AR1
Direction From the County Line Rd & Shady Hills Rd intersection, follow County Line Rd E to a R onto Monteverde Dr, R onto Lemans Dr (changes to Floralton Dr) Home is 3rd on the R after Eagle View Dr.
Interior
Interior Features Ceiling Fan(s), Open Floorplan, Pantry, Primary Bathroom - Shower No Tub, Vaulted Ceiling(s), Walk-In Closet(s), Split Plan
Heating Central, Electric
Cooling Central Air, Electric
Flooring Laminate, Vinyl, Wood
Fireplaces Type Other
Fireplace Yes
Appliance Dishwasher, Dryer, Electric Oven, Refrigerator, Washer, Water Softener Owned
Exterior
Exterior Feature ExteriorFeatures
Parking Features Attached, Garage Door Opener
Garage Spaces 2.0
Fence Chain Link, Wire
Utilities Available Cable Available
View Y/N No
Porch Patio
Garage Yes
Building
Story 1
Water Private, Well
Architectural Style Ranch
Level or Stories 1
New Construction No
Schools
Elementary Schools Not Zoned For Hernando
Middle Schools Not Zoned For Hernando
High Schools Not Zoned For Hernando
Others
Senior Community No
Tax ID 06-24-18-0040-00001-9430
Acceptable Financing Cash, Conventional, FHA
Listing Terms Cash, Conventional, FHA
Read Less Info
Want to know what your home might be worth? Contact us for a FREE valuation!

Our team is ready to help you sell your home for the highest possible price ASAP
GET MORE INFORMATION
Peggie McQueen
Broker Associate | License ID: BK3425403
Broker Associate License ID: BK3425403



