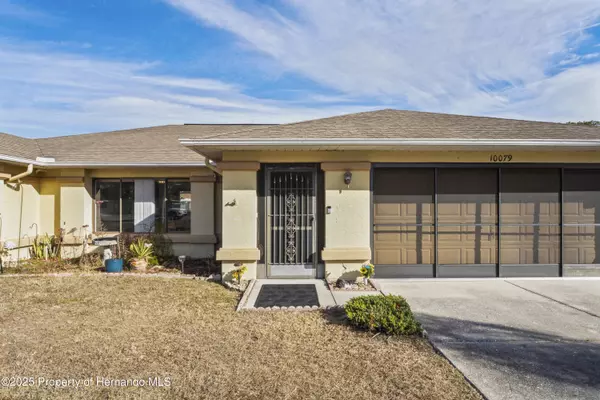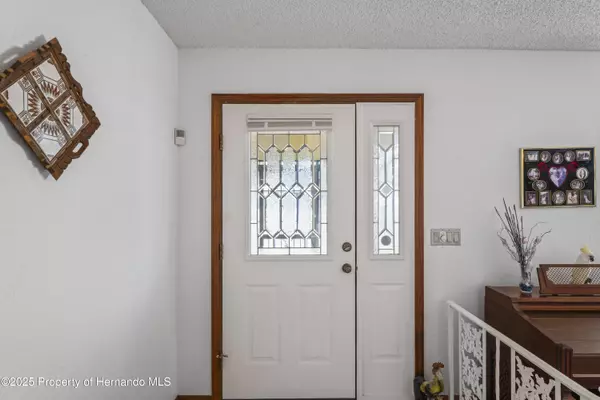For more information regarding the value of a property, please contact us for a free consultation.
Key Details
Sold Price $320,000
Property Type Single Family Home
Sub Type Single Family Residence
Listing Status Sold
Purchase Type For Sale
Square Footage 2,022 sqft
Price per Sqft $158
Subdivision Horizon North Ph I
MLS Listing ID 2251170
Sold Date 02/18/25
Style Contemporary
Bedrooms 3
Full Baths 2
HOA Y/N No
Originating Board Hernando County Association of REALTORS®
Year Built 1988
Annual Tax Amount $1,580
Tax Year 2024
Lot Size 0.494 Acres
Acres 0.49
Lot Dimensions 100x215
Property Sub-Type Single Family Residence
Property Description
Under Contract - Accepting Back-up Offers! With over 2000 sq. ft, this property offers comfort and coziness, as well as a spectacular lanai/ salt pool area for relaxation and entertainment! The HVAC was replaced in 2023, the Pool/Screen/Deck was updated in 2022, water heater in 2024, plumbing system in 2022, and roof in 2013! The kitchen slider is a pocket door, creating a fabulous
indoor/outdoor space! In addition, there is a wet bar located in the family room which is open to the kitchen! Main bedroom has double walk-in closets which are cedar enhanced. Split bedroom floorplan. The garage door screen addition is another perk. The backyard is so spacious, you could have a fire pit, a corn hole set-up, as well as bocce! All you need is to add your personal touches to make it your own! Set up an appointment today to see what a large home and yard can do for your lifestyle!
Location
State FL
County Hernando
Community Horizon North Ph I
Zoning R1A
Direction Drive E from US 19 on Spring Hill Dr. Turn L onto Horizon. Turn L onto Cara St. House is on R.
Interior
Interior Features Breakfast Bar, Ceiling Fan(s), Double Vanity, Eat-in Kitchen, Primary Bathroom -Tub with Separate Shower, Split Bedrooms, Vaulted Ceiling(s), Wet Bar
Heating Central
Cooling Central Air
Flooring Carpet, Tile, Vinyl
Furnishings Unfurnished
Appliance Dishwasher, Disposal, Dryer, Electric Oven, Electric Range, Electric Water Heater, Microwave, Refrigerator, Washer
Laundry In Unit, Sink
Exterior
Exterior Feature ExteriorFeatures, Other
Parking Features Attached, Garage, Garage Door Opener
Garage Spaces 2.0
Fence Back Yard, Chain Link, Vinyl
Utilities Available Cable Available, Electricity Connected, Water Connected
View Y/N Yes
View Pool
Roof Type Shingle
Porch Covered, Front Porch, Screened
Garage Yes
Building
Lot Description Few Trees, Sprinklers In Front, Sprinklers In Rear
Story 1
Water Public
Architectural Style Contemporary
Level or Stories 1
New Construction No
Schools
Elementary Schools Explorer K-8
Middle Schools Explorer K-8
High Schools Springstead
Others
Senior Community No
Tax ID R24 223 17 2415 0005 0080
Acceptable Financing Cash, Conventional, FHA, VA Loan
Listing Terms Cash, Conventional, FHA, VA Loan
Special Listing Condition Standard
Read Less Info
Want to know what your home might be worth? Contact us for a FREE valuation!

Our team is ready to help you sell your home for the highest possible price ASAP
GET MORE INFORMATION
Peggie McQueen
Broker Associate | License ID: BK3425403
Broker Associate License ID: BK3425403



